Bell Garden
Stow-on-the-wold,
Sleeps 8 Pets Allowed
Price from £1183.00-£6217 Ref syk1091423

More Details
Located in the popular and vibrant market town of Stow-on-the-Wold, Bell Garden is an exquisite Cotswold stone property boasting stylish interiors with a warm and homely feeling. With four spacious bedrooms, sleeping up to eight guests, this property is ideal stay for you and your loved ones. Two dogs are welcome at a charge of £30 per pet per stay.
There is plenty of space for your cars in the large driveway which houses up to five cars so unload your luggage right on your doorstep and enter into the fresh and bright entrance hall, kick off your boots and marvel at the triple aspect sitting room to your left, which houses a beautiful stone fireplace with a warming woodburning stove and dining table and chairs for you and your beloved to socialise at.
French doors in the sitting room lead out to the polished and well-maintained garden, which wraps around the property and has a manicured lawn area, inviting shrubs and seasoned trees that create a welcoming solace. The south facing patio area to the front of the property houses a bistro table hosting two guests for added privacy for couples and the second lawn area to the rear of the property rests alongside a sweet rockery.
Moving back into the property and into the kitchen, you can cook up a storm in the well-equipped and tastefully decorated room. A handy utility room sits next to the kitchen and gives access to the garden and a second door leads you down two steps and into the shower room and bedroom two. The shower room hosts an invigorating walk-in rain shower and can function as an en-suite for the bedroom which is flooded with natural light and is wonderfully presented, house to a king-size bed.
The master bedroom is located on the ground floor and is home to a super-king-size bed that overlooks the lovely front garden and boasts an en-suite shower room with walk-in rain shower.
Moving up to the first-floor and onto the admirable galleried landing, there are two further bedrooms to choose from, you really are spoilt for choice at Bell Garden! Bedroom three is located in the eaves of the property and is a well laid out, bright room benefitting from an en-suite bathroom with invigorating walk-in shower over. Bedroom four contains a welcoming king-size bed and features sloping ceilings. The shower room pleasantly finishes off the first floor and contains a walk-in rain shower, perfect for washing down after a day of discovering the local town.
Facilities
4 Bedrooms Gas central heating with woodburning stove. Gas hob and oven, microwave, fridge, freezer, washing machine, tumble dryer, dishwasher, kettle, toaster, filter coffee machine, wine cooler, TV with Sky, WiFi, selection of board games. Fuel, power and starter pack for woodburning stove inc. in rent. Bed linen and towels inc. in rent. Cot and Highchair available. Off road parking for 5 cars. Patio and lawn garden with furniture seating 8 plus gas BBQ. no smoking. Shop 0.5 miles, pub 0.3 miles. Pet friendly. No more than 2 dogs at £30 per dog per stay. Nearest Vehicle Charging Point is at Tesco GL54 1BX £250 Good Housekeeping BondTree Tops
Broadway,
Sleeps 2 Pets Allowed
Price from £487.00-£1556 Ref syk1091419

More Details
This bright and spacious split-level apartment, Tree Tops, located just off the picturesque high street of Broadway, is the perfect base for a couple looking for a romantic break in one of the finest Cotswold villages.
The front door opens up into a handy entrance hall where you can store your coats and shoes as you venture up the stairs that open directly into the bright and spacious open-plan living space that has been decorated to a contemporary style and you can look forward to sinking into the sofa with the soft glow of the electric stove-effect fire gently lights up the room.
Continuing to impress visitors is the well-equipped kitchen, certain to entice any budding chefs and fulfilling all your culinary needs, where you can indulge in your home-cooked meals sat at the wooden dining table for a romantic candle lit dinner.
When the evening draws to a close, head upstairs to have a relaxing soak amongst the bubbles in the bath, before drawing the curtains in the bedroom and hopping into the king-size bed to catch up on your favourite show on the Freeview TV, before resting your eyes for the night ahead of a fun-filled day ahead of the following day. Two dogs welcome for an extra charge of £30.00 per pet.
Facilities
1 Bedrooms Gas central heating with electric stove-effect fire. Electric oven and hob, microwave, fridge with small freezer, washing machine, dishwasher, hairdryer. Freeview TV, WiFi. Fuel and power inc. in rent. Bed linen and towels inc. in rent. Designated parking place for 1 car. Two medium-sized well-behaved dogs welcome charges apply. Check-in from 4pm. Check-out 10am. Shop 0.3 miles, pub 0.1 milesThe Apartment (Stow-on-the-Wold)
Stow-on-the-wold,
Sleeps 4 No Pets
Price from £483.00-£1416 Ref syk1091416
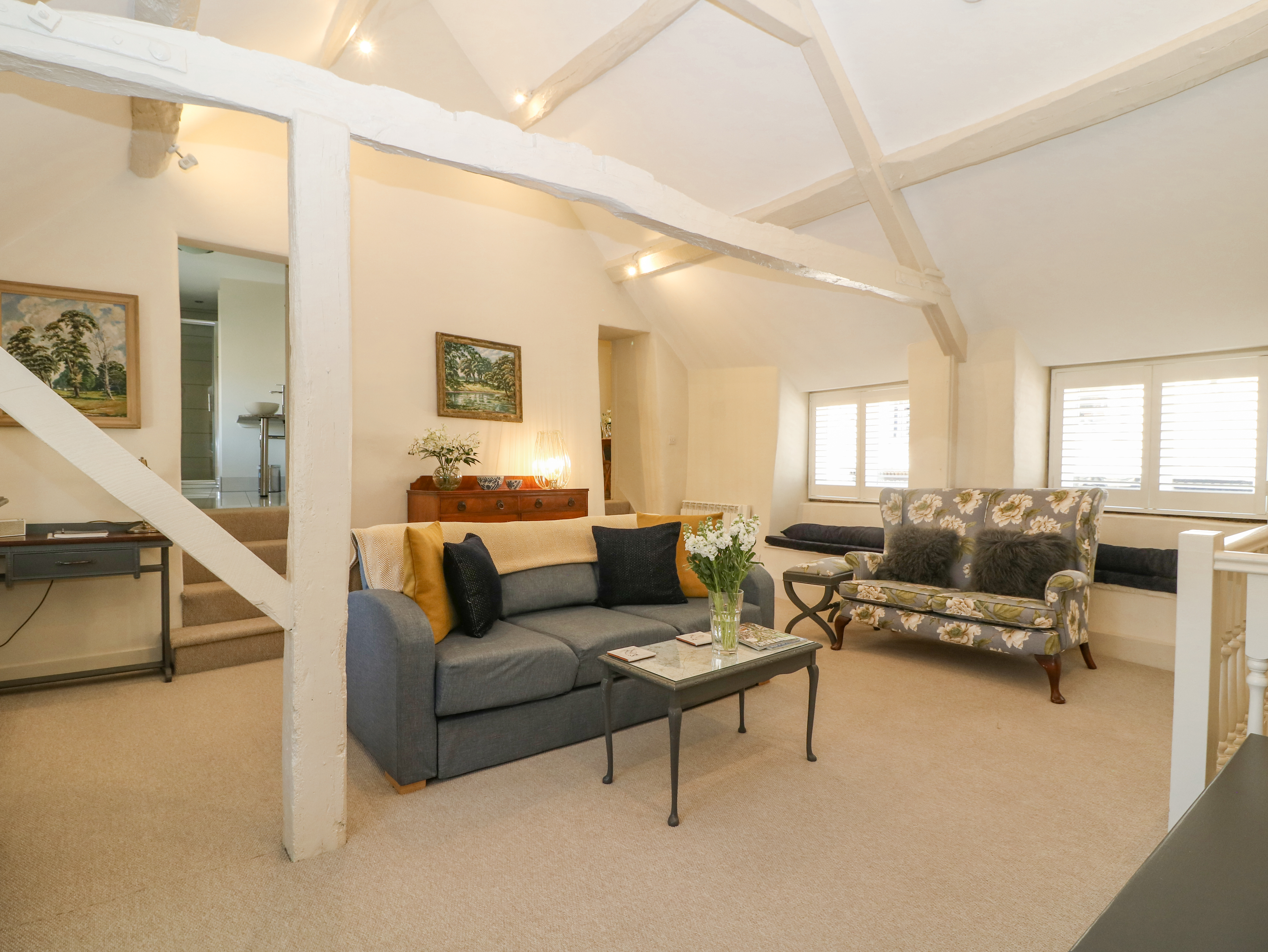
More Details
et in the market town of Stow-on-the-Wold, Gloucestershire is this quaint, first-floor dwelling of The Apartment.
The welcoming Grade II listed abode is the ideal retreat for two couples or a small family of four spending a well-earned break in the breath-taking Cotswolds.
Neatly nestled between two shop fronts you will find the front door to The Apartment, as you enter the property you can kick off your walking boots, hang up your coats and make your way up the winding staircase and into the stylish home that provides everything you need during your stay.
The sitting room is light and airy due to its dual aspect quality, while boasting high-vaulted ceilings and exposed painted beams, it really does provide a welcoming solace after a day of exploring; why not take a seat at the window and watch the world go by, or settle down with your loved ones in front of the TV for a movie night? The sofa in the sitting rooms pulls out to a double sofa bed for additional guests, available to you on request. Head up the four steps to the well-equipped kitchen/diner where you can get creative with your culinary skills and enjoy a well-earned and warming dinner.
Overlooking the street below the bedroom is a warming sanctuary and boasts a super-king-size bed (this can be changed to twin beds on request), a wonderful place to rest your head after a long day.
In the morning, head up an additional four steps from the sitting room and enter the tasteful shower room, where you can start the day with an invigorating rinse in the walk-in rain shower.
Facilities
1 Bedrooms Electric central heating. Electric oven and electric hob, microwave, fridge, washing machine, dishwasher. kettle, toaster, 1 x Freeview TV, 1 x Smart TV, Bluetooth speaker, WiFi. Fuel and power inc. in rent. Bed linen and towels inc. in rent. Off-road parking for 1 small car with free roadside parking nearby. Sorry, no pets and no smoking. Shop 0.5 miles, pub 0.1 mileChurch View (Lower Slaughter)
Lower Slaughter,
Sleeps 8 No Pets
Price from £1074.00-£4698 Ref syk1091414
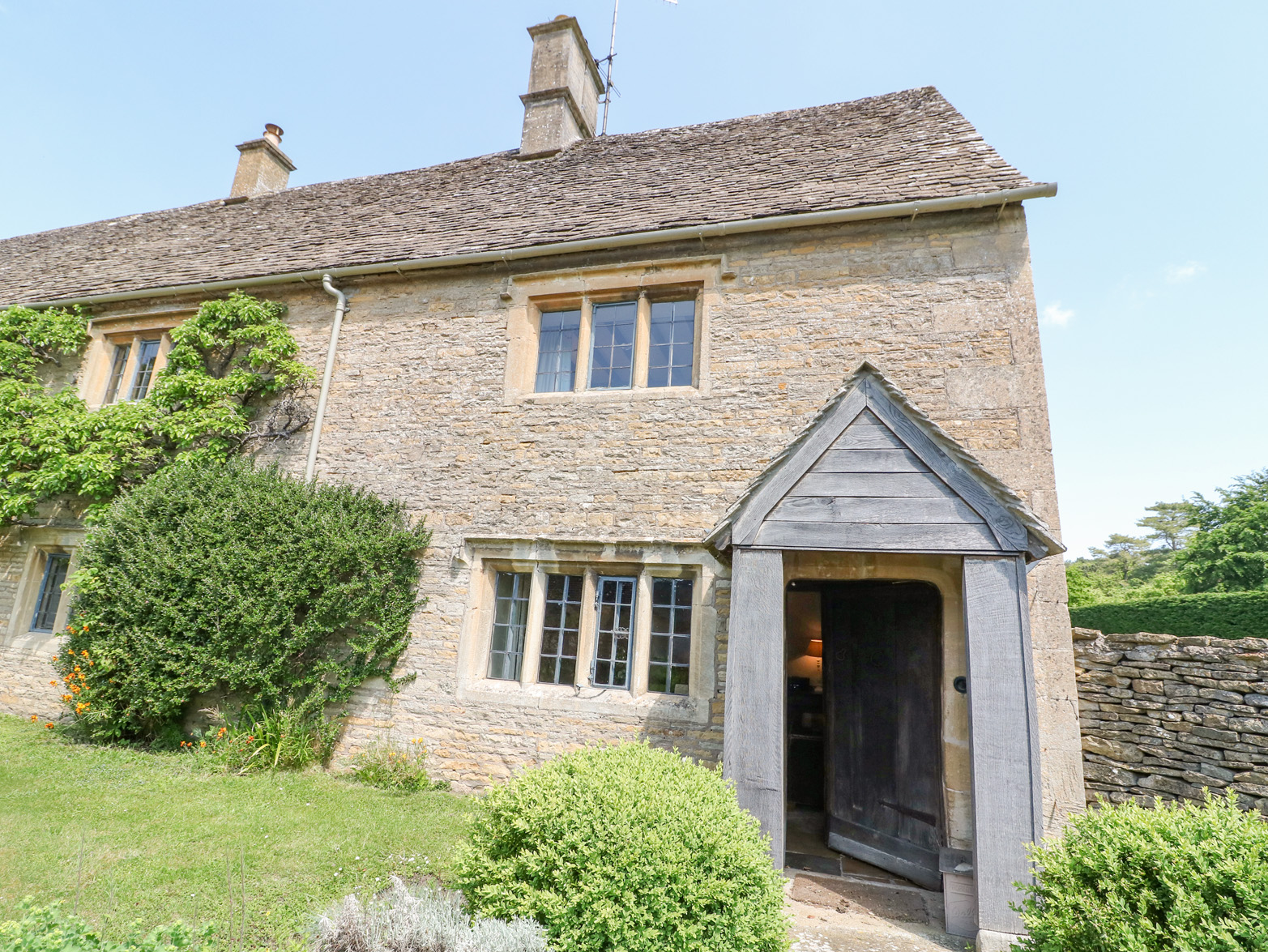
More Details
Church View is a charming Cotswold stone property which dates back to the 17th century and holds a wealth of character, hosting up to eight guests in four spacious bedroom this property is the perfect getaway for a small family or group looking for a relaxing stay in the Cotswolds. Located in the idyllic Lower Slaughter and overlooking the village church, the stunning location of this property is unparalleled. The courtyard at the rear of the property has sought-after parking spaces for up to four cars so you can unload your luggage right on the property grounds and enter into the fresh lobby as you kick off your boots and walk into the character filled drawing room which boasts exposed beams, stone mullion windows overlooking the glorious front garden and inglenook fireplace housing a warming woodburning stove; enjoy a fun games evening with your loved ones making use of the games provided. A small passageway leads you past a rare and eccentric wig cupboard and into the light, dual-aspect sitting room which has lovely wood flooring and country styling, this room is a delightful relaxing space for you to chill out with your group and catch up on your favourite TV show or watch a DVD. The tastefully decorated kitchen with eye-catching ornamental AGA, is well-equipped and ideal for home cooking, before moving into the stylish dining room which is home to a large dining table and has a beautiful ornamental fireplace. Complete with underfloor heating you will find the shower room on the ground floor, along with a useful utility room with washer/dryer, which can be used for additional storage. When sleeps calls, head up the steep staircase with handrail up to the first floor where you will find two beautifully styled bedrooms; the master contains a king-size wooden sleigh bed and has lovely dual aspect quality and exposed beams, you can catch up on your favourite TV shows from the comfort of your bed; the second bedroom has picturesque rural views through the stone mullion, dual aspect windows and contains twin beds; completing this floor and benefitting from underfloor heating is the bathroom, complete with roll-top bath for you to relax in. A choice of two impressive bedrooms are accessed up a second flight of steep stairs, the first hosts a king-size bed and has striking exposed wooden beams and a TV; the second bedroom on this floor is a twin room, with beautiful views overlooking the church. Once you have rested your eyes for the evening, head down to for some fresh air into the well-maintained, wonderful wrap-around walled garden which has colourful flowers and a magnificent pear tree which climbs the property. Accessed via a side gate in the courtyard, the enclosed garden is mostly lawn, and is bordered by tall hedges and mature shrubs, with a fragrant herb garden resting just beneath the kitchen window which guests are welcome to utilise. Stunning views towards the churchyard can be enjoyed at the wooden bench and from April to October the owners provide a large table with parasol to enjoy your meals alfresco.
Facilities
4 Bedrooms Gas central heating with woodburning stove. Electric oven, gas hob, microwave, kettle, toaster, fridge/freezer, washer, dishwasher, 2 x cafetières, hairdryer. 3 x Freeview TVs, DVD player, radio with CD player and iPod dock, telephone, WiFi, selection of DVDs, games and books. Fuel, power and starter pack for woodburning stove inc. in rent. Bed linen and towels inc. in rent. Highchair available. Off-road parking for 4 cars. Lawn garden with furniture (April to October), covered well, and herb garden. Sorry, no pets and no smoking. Shop 1.6 miles, pub 0.1 milesBirch House
Stow-on-the-wold,
Sleeps 8 Pets Allowed
Price from £1157.00-£5426 Ref syk1091413
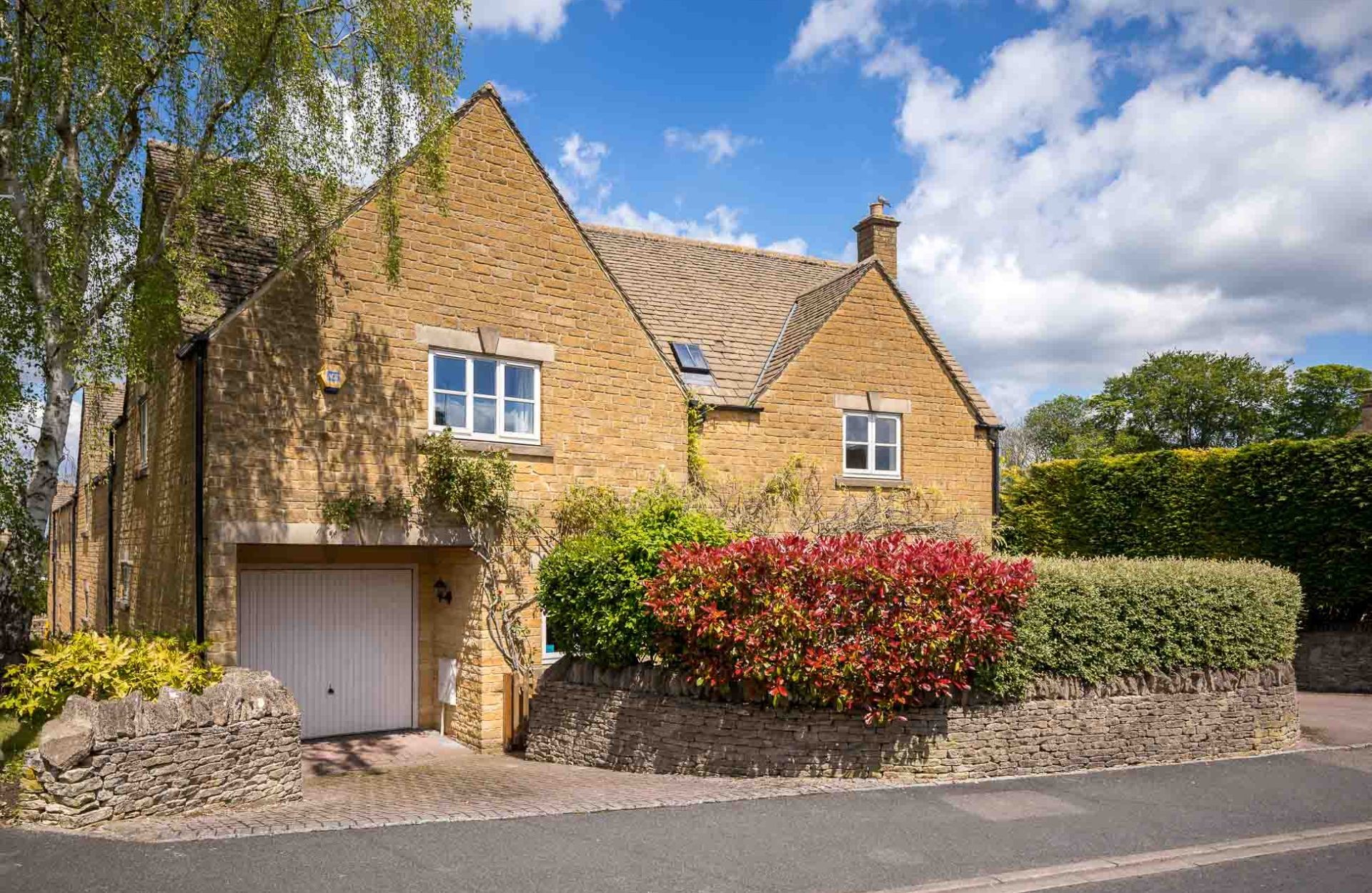
More Details
Two dogs welcome. With dedicated parking located just outside of the garage door, you can unload your luggage right on the property grounds and look forward to entering the wonderful home. The front door opens into a fresh and welcoming hallway so kick off your walking boots and enter into the sitting room where you are greeted by a stunning ornamental fireplace and dual aspect windows, letting the sunshine pour in. The kitchen/diner is well-equipped and is the perfect space to cook up a storm, pour a drink and socialise with your party. Choose from the selection of games on offer and have a fun game night! Finishing off the ground floor nicely, there is a convenient cloakroom and utility room, with adjoining garage which has been smartly converted into a recreation area containing a table tennis table with bats and balls; the family will love this addition! Accessed from the kitchen to the rear is the well-presented, enclosed terrace where you will find lovely hedges providing some privacy and manicured flower-filled pots as well as a table with seating if you fancy dining al fresco. The front of the property has a lovely raised lawn area, with stunning climbing roses and wisteria blooming in the summer months. When sleep calls, a choice of four sizeable bedrooms await upstairs; the charming master bedroom contains a king-size four poster bed giving a luxurious feel to the room and boasts an en-suite bathroom, the second bedroom has lovely view of the terrace and has a large double sleigh bed with an en-suite bathroom, perfect for children, bedrooms three and four both have twin beds. Finishing the first-floor is the bathroom where you can have an enjoyable soak in the bath.
Facilities
4 Bedrooms Gas central heating. Gas hob and electric oven, microwave, kettle, toaster, fridge, washing machine, dishwasher, 2 x TVs, DVD, Bluetooth speaker, WiFi, selection of DVDs, books and children’s toys. Fuel and power inc. in rent. Bed linen and towels inc. in rent. Cots and highchairs available. Off road parking and ample roadside parking. Patio terrace with seating (rear) and lawned garden (front). Two well-behaved dogs welcome. Sorry, no smoking. Shop 0.6 miles, pub 0.4 milesMount View
Broadway,
Sleeps 7 No Pets
Price from £805.00-£3549 Ref syk1091395
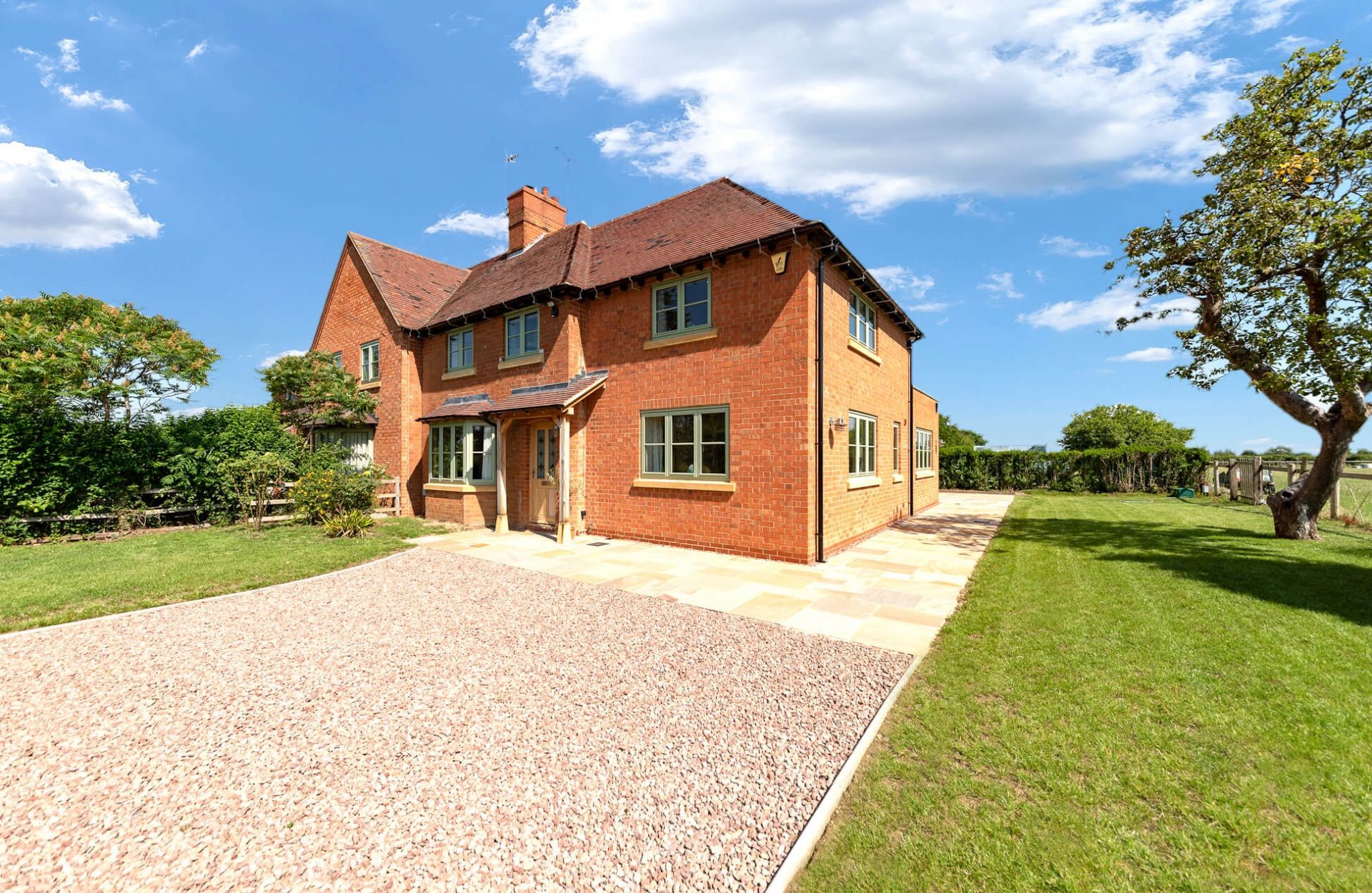
More Details
This wonderful semi-detached retreat resting on the outskirts of the quaint village of Childswickham, close by to bustling Broadway, is the perfect getaway for a gathering of friends or a family who are seeking a relaxing break surrounded by the beautiful countryside of the Vale of Evesham.
As you arrive on the property grounds of Mount View, you are welcomed by a large gravel driveway that houses up to four cars, before you step through the front door and into the smart entrance hall, where to your left you will find the tastefully decorated sitting room where you and your loved ones can relax of an evening, catching up on your favourite show on the Smart TV, whilst the heat from the gas stove-effect fire warms the whole downstairs.
Adjacent to the sitting room you will find the large and sociable open-plan living area, which is flooded with natural light due to the two bi-fold doors and glass roof lantern, and has everything you will need to rustle up a delicious evening meal, before you all retreat to the wooden dining table to tuck into your feast and cork open a bottle of wine, before retreating to the large corner sofa to allow your dinner to go down as the dishwasher helps you with the cleaning up!
A glass door leads you through to the useful utility room complete with washing machine and tumble dryer, and further onto the cloakroom with a basin and WC. The downstairs benefits from underfloor heating which is perfect for warming your toes on a cold winter evening.
Take the evening outside to the patio area, where you can enjoy your glass of wine sat at the seating area that sits underneath a parasol, surrounded by a generous lawn running the length of the property and gorgeous flowers, shrubs and trees, as the fabulous uninterrupted views towards the Cotswold Hills puts your mind at ease. The property boasts four well-decorated bedrooms, including a dual aspect king-size on the ground floor, ideal for those with limited mobility, which boasts a walk-wardrobe and an en-suite walk-in shower, while upstairs presents a king-size with stunning views a walk-in wardrobe and an en-suite walk-in shower, the second a double and the third a single, which share their floor with the contemporary bathroom where you can have an indulgent soak amongst the bubbles. Once you awake in the morning, head down to the kitchen and make yourself a warming mug of coffee using the Nespresso Pixie coffee machine before getting ready to head out for the day; head over to nearby Wayside Farm Shop and Tearoom for a delicious breakfast before enjoying a fun activity with your loved ones at Cotswold Clay Pigeon Shooting Ground and finishing off your day with a heart-warming meal at Childswickham Inn & Brasserie.
Facilities
4 Bedrooms Oil fired central heating with gas stove-effect fire and underfloor heating on the ground floor. Double electric range oven, gas hob, microwave, kettle, toaster, American-style fridge/freezer with water dispenser, fridge, washing machine, tumble dryer, dishwasher, Nespresso coffee maker, hairdryer. 2 x Smart TV’s, WiFi. Fuel and power inc. in rent. Bed linen and towels inc. in rent. Cot & Highchair available on request. Off-road parking for 4 cars. Patio and lawn garden with furniture. Sorry, no pets and no smoking. Shop 3.7 miles, 0.9 milesCopperbeech
Stow-on-the-wold,
Sleeps 6 No Pets
Price from £718.00-£3269 Ref syk1091391
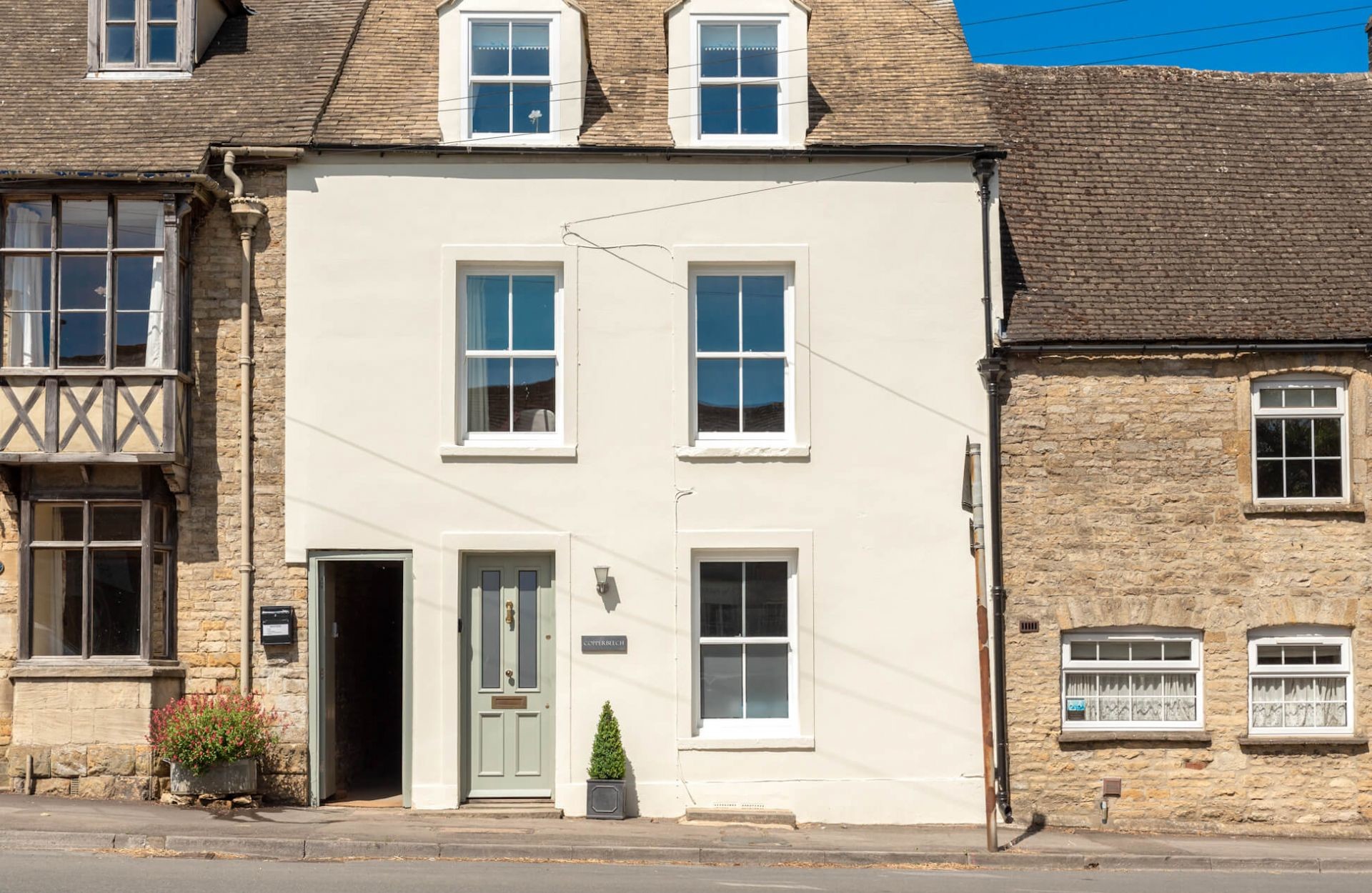
More Details
Copperbeech is a striking Victorian townhouse situated within the historic market town of Stow-on-the-Wold and is the perfect haven to explore the breath-taking Cotswolds Area of Outstanding Natural Beauty. Well-complimented by its excellent contemporary features yet still retaining its early 1800s character, this property is the perfect home-from-home retreat for families or groups of friends. Entering the property, you will be welcomed by the elegant and comforting sitting room, which has a stunning brick hearth containing a woodburning stove and is the perfect room for relaxing with the fire crackling away, with a glass of your favourite drink. Moving through the property, the open-plan kitchen/diner is a bright and airy space, perfect for socialising with friends or family and cooking up a storm in the well-equipped kitchen, overlooking the manicured garden. Move over to the dining table and enjoy your meal with your party and arrange your itinerary for your exciting trip ahead. A convenient rear foyer is located just off the kitchen which is the perfect place to store your coats and muddy boots and wash off in the cloakroom. Accessed via the foyer is the stunning walled garden which is the ideal place to soak up the summer sun – or winter – and is home to striking climbing roses, shrubs and vibrant flower beds creating a delightful Cotswold cottage garden. When the weather allows, eat your dinner al fresco style at the outdoor table beyond the lawn and marvel at the stunning surroundings and enjoy the serenity. When returning from muddy walks or cycles, enter the garden via the gate that opens to a shared entry point. Accessed by the staircase leading from the sitting room, which houses original photographs of the house and street from Victorian times, you will find yourself on the first-floor which houses two stunning bedrooms; a step leads into the master bedroom which houses an inviting king-size bed, en-suite shower room and boasts two lovely sash windows which overlook the street below and the second bedroom overlooking the garden contains twin beds and is stylishly decorated. Up steep wooden stairs and into the eaves of the property, you will find the third bedroom containing a welcoming king-size bed, wood flooring throughout and dual aspect quality with views towards the local pub. The small side window looks out onto sight of the pleasing countryside. The fresh and brightly-decorated bathroom is located on this floor, which houses an impressive freestanding bath; ideal for total tranquillity.
Facilities
3 Bedrooms Gas central heating with woodburning stove. Halogen hob and electric oven, microwave, kettle, toaster, fridge/freezer, washing machine, dishwasher, TV, radio, WiFi, selection of books and board games. Fuel and power inc. in rent. Bed linen and towels inc. in rent. Cot and highchair available. Roadside parking. Patio and lawn garden with furniture. Note: This property only accepts 1 infant. Sorry no pets and no smoking. Shop 0.3 miles, pub 0.1 miles.Holly Cottage (Middle Tysoe)
Tysoe,
Sleeps 6 Pets Allowed
Price from £569.00-£2490 Ref syk1091393
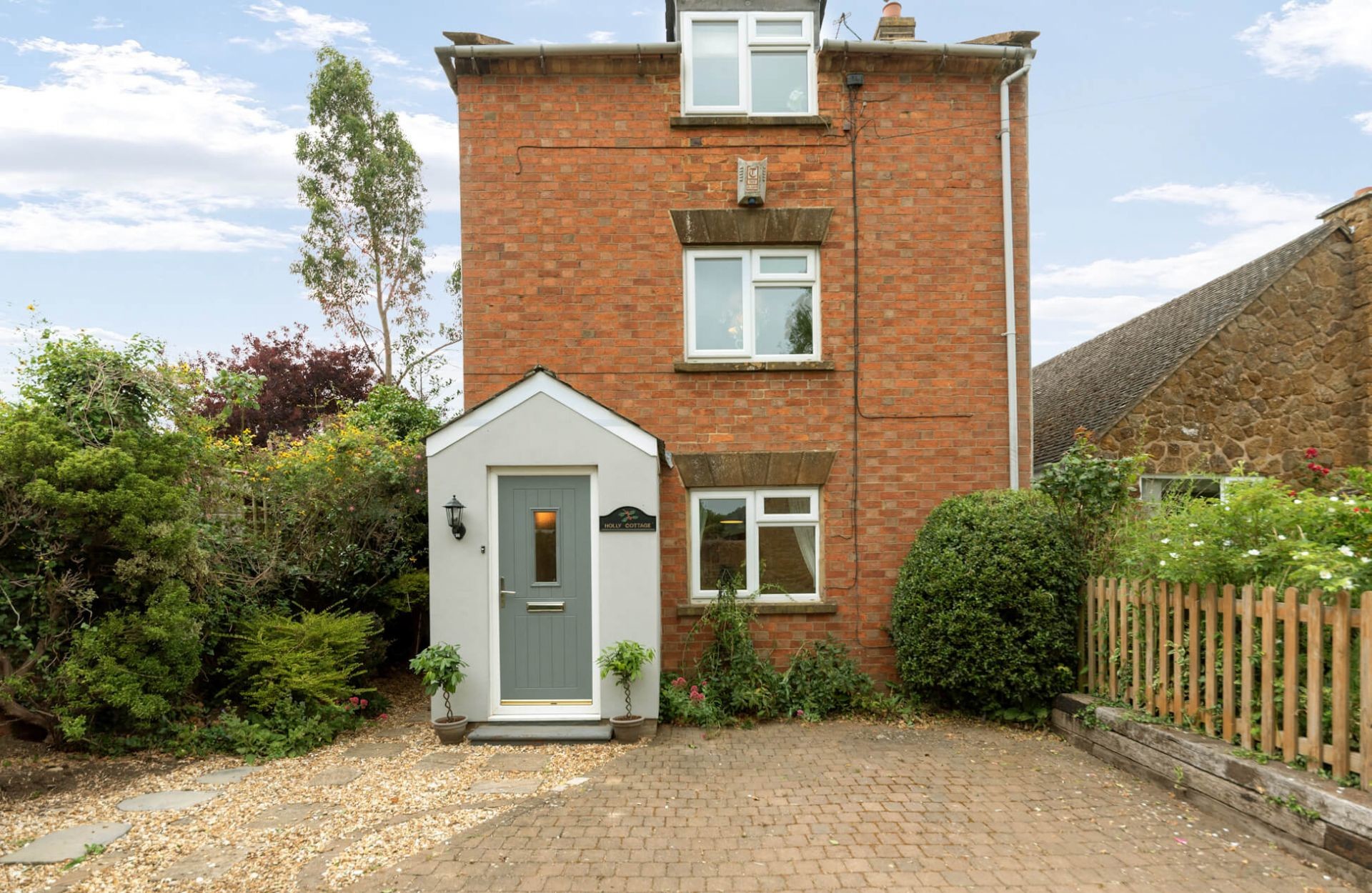
More Details
Holly Cottage is a beautiful holiday retreat in the picturesque village of Middle Tysoe, on the edge of the Cotswolds Area of Outstanding Natural Beauty. The property dates back to the 1860s, and is noticeable by its striking red brick façade. Holly Cottage is the perfect house for a gathering of friends or family who are seeking a stylish retreat from which to explore the glorious Cotswold countryside and beyond. The front door opens into a small entrance hall, where you can hang up your coats and kick off your shoes, before entering into the warm and inviting, dual aspect sitting room, where you can look forward to sinking into the three-seater sofa, loveseat or armchair later on in the evening as you watch a compelling film from the selection of DVDs on offer, as the woodburning stove crackles away in the background. Moving through the property, you will pass the handy utility room in the hallway, before entering into the bright dining room which has beautiful painted beams and an eye-catching decorative range oven, where you and your loved ones can tuck into your meals and toast to the start of your holiday. Enter into the stunning, contemporary kitchen that is flooded with natural light through the dual aspect patio doors and rustle up heart-warming meals for you and your loved ones making use of the state-of-the-art appliances, whilst listening to your favourite tunes on the DAB radio. Completing the ground floor is a useful cloakroom sat adjacent to the dining room, accessed via a rear lobby. When night falls, make your way up to the first-floor where you will find two stunning bedrooms; the master is the perfect place to lay your head for the night in the king-size bed, and wake up to the beautiful sight of the fields opposite through the dual aspect windows, and the second bedroom is perfect for children, containing twin beds. A light and airy bathroom rests on this floor, where you can indulge in a warming soak amongst the bubbles in the bath, or enjoy an invigorating rinse using the shower over or the hand-held shower. A second flight of stairs lead up directly into the third bedroom, which boasts uninterrupted rural views through its dual aspect windows, contains a king-size bed, and benefits from an en-suite with a walk-in shower. In the morning, make a hearty breakfast to be enjoyed at the breakfast bar and coffee table in the kitchen, as you arrange your itinerary for your holiday that has just begun! Catch the morning sun rays in the wrap-around patio and lawn garden and take a seat at the outdoor table to admire the views towards the church and beyond. Pick up groceries for your barbecue at the local supermarket and store them in the fridge and freezer, before heading back out to explore your local surroundings. The unspoilt village of Middle Tysoe is a peaceful village on the north-eastern edge of the Cotswolds, surrounded by countryside, and with many enjoyable walks on its doorstep, including the walk around Windmill Hill where you can walk right up to the windmill on the hill and enjoy views of Compton Wynates mansion house. Allow your four-legged friend to stretch their legs on the village green and then make your way to the Peacock Inn pub for a tipple where your furry friend is also welcome, and pick up a Chinese takeaway for a lovely meal and break from the kitchen!
Facilities
3 Bedrooms Oil-fired cental heating with woodburning stove. Electric oven and hob, microwave, fridge, freezer, washer/dryer, dishwasher, toaster, kettle, cafetiere, breakfast bar, 3 x hairdryers. 3 x Smart TVs, DVD player, CD player, DAB radio, WiFi, selection of DVDs and CDs. Fuel, power and starter pack for woodburning stove inc in rent. Please note an initial supply of logs & kindling is provided for the property between October until end of March; additional log supplies can be purchased locally. Bed linen and towels inc. in rent. Highchair and cot available. Off-road parking for 1 car. Enclosed patio and lawn garden with furniture and charcoal barbecue (without coal). Two well-behaved dogs welcome. Sorry, no smoking. Shop and pub 0.1 milesLittle Gables
Broadway,
Sleeps 6 No Pets
Price from £946.00-£3933 Ref syk1091390
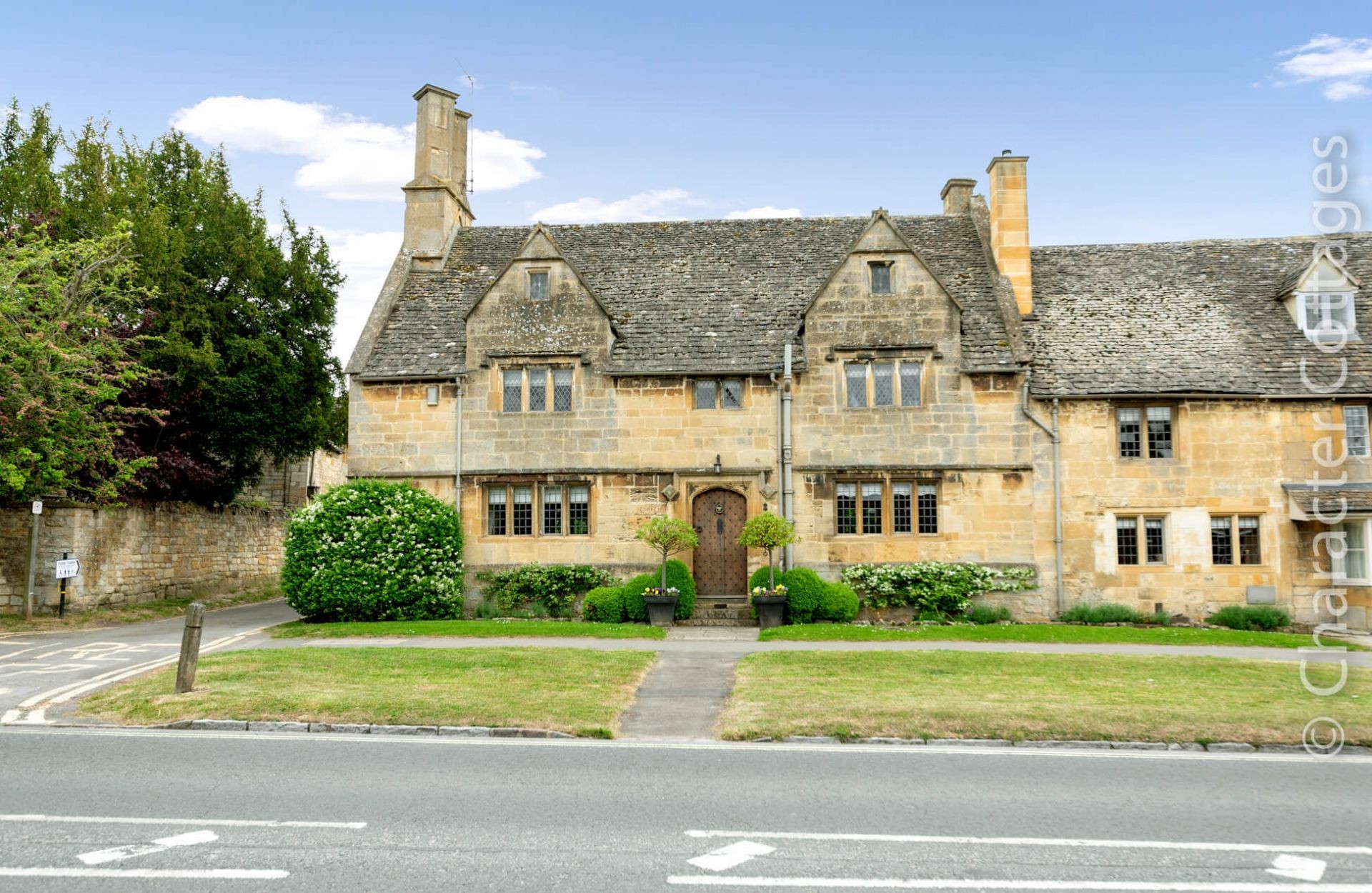
More Details
Little Gables is an exquisite Grade II listed property dating back to the mid-16th century, situated in the idyllic village of Broadway. It is the ideal base for a family or group of friends who are seeking a relaxing break in this stunning part of the Cotswolds. Park up to three cars in the convenient parking spaces in the shared car park to the rear of the property before unloading your bags and being greeted by the pretty rear garden bursting with shrubs and trees. The rear door opens into the spacious and ornate entrance hall which provides space to store your coats, boots and umbrellas, before guiding you through into the characterful sitting room which has been lovingly decorated with smart wooden flooring, exposed wooden beams and dual aspect stone mullion windows overlooking the high street and back garden; the perfect room for a relaxed evening watching a film on the Smart TV on Netflix, whilst the woodburning stove creates a warming ambience for you and your guests. Moving through the property, the dining room combines contemporary style with wonderful character and is a welcoming space to enjoy your home-cooked meals that have been rustled up in the bright and spacious open-plan kitchen/diner, which is well-equipped with everything you require to cook a delicious meal, whilst listening to some tunes on the digital radio. Taking the staircase in the entrance hall, you’ll be led up to a wonderful shower room on your left and the beautiful triple aspect master bedroom to your right, containing a welcoming king-size bed and an addition single camp bed for a child (on request), with ample storage space. Moving through the hall, you will come to the second bedroom which links the two sides of the house and is an elegant room with a king-size bed where you can relax and get lost in the pages of a compelling novel from the selection of books on offer. Onwards through the property you will come to the staircase that leads down to the kitchen, which leads you to third bedroom overlooking the bustling village and contains a digital radio where you can listen to some relaxing music from the comfort of your double bed. A further staircase from this hallway guides you up to the second-floor where you will find the stylish bathroom situated, with a freestanding oval bath. Once you’re well acquainted with the internal rooms and you’ve unpacked your bags, head into the beautifully laid out with a manicured garden to be surrounded by pristine flower beds and leafy shrubs at its borders. Directly outside the property there is an attractive patio area which houses an outdoor table seating six, together with a parasol and charcoal barbecue and from here, Cotswold stone steps lead up to the lawn where stone benches provide a second seating area.
Facilities
3 Bedrooms Gas central heating with woodburning stove and portable storage heater. Gas AGA, microwave, fridge, freezer, washer/dryer, dishwasher, Nespresso Vertuo coffee maker (without capsules), kettle, toaster, hairdryer. Smart TV, BT TV with BT Sport, TNT Sports, SKY Sports, Netflix, CD player, 3 x digital radios, WiFi, selection of books. Fuel, power and starter pack for woodburning stove inc in rent. Bed linen and towels inc in rent. Highchair, cot and stairgate available. Off-road parking for 3 cars. Lawn and patio garden with furniture and charcoal barbecue (without coal). Sorry, no pets and no smoking. Shop 0.2 miles, pub 0.1 milesNorth End House
Blockley,
Sleeps 8 No Pets
Price from £1180.00-£5233 Ref syk1091379
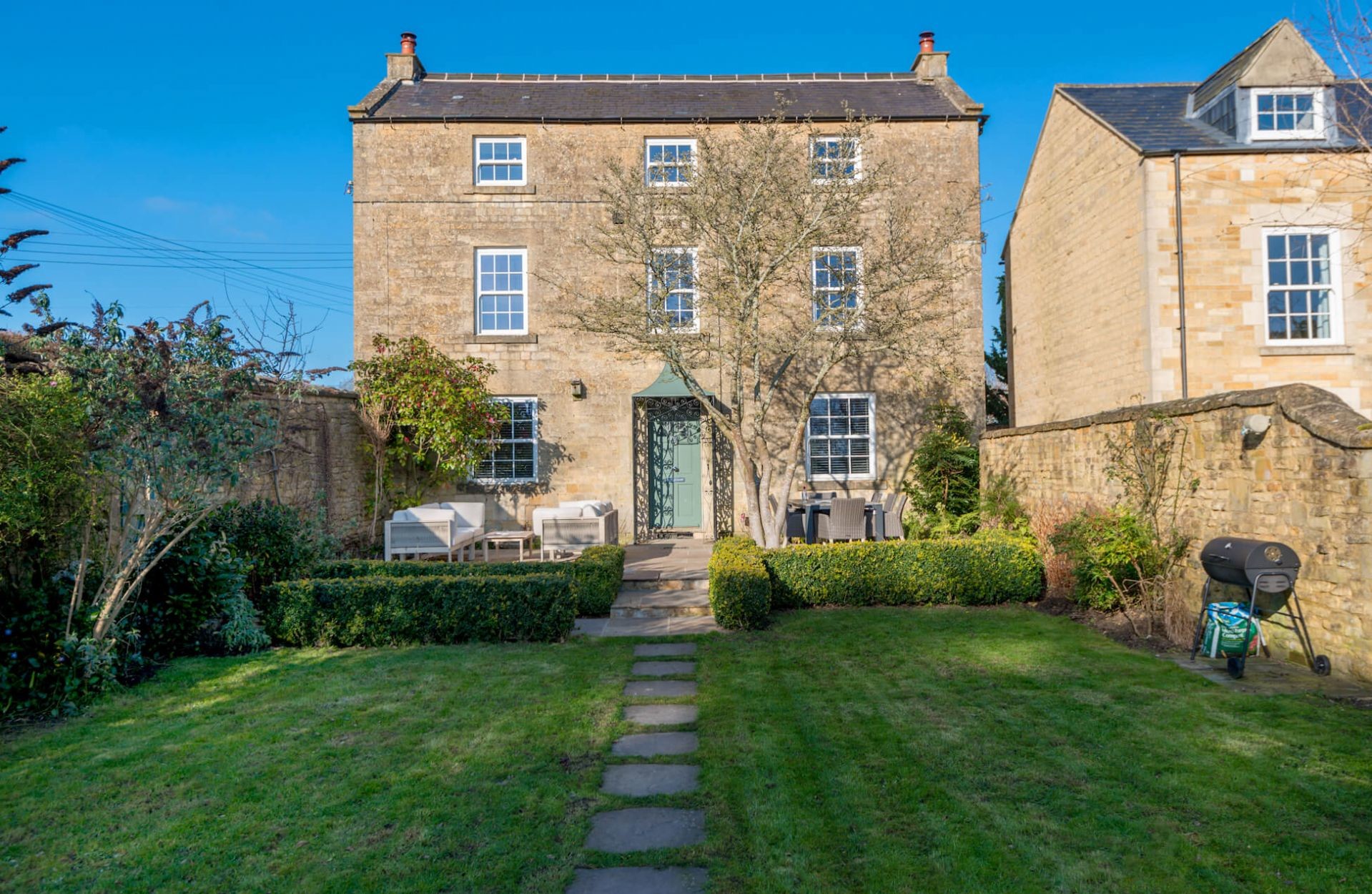
More Details
This wonderfully presented, three-storey holiday home, North End House, is nestled in the heart of the peaceful village of Blockley. The property has an abundance of stunning character features thanks to its late Georgian design and dates back to 1865, where it was one used as a regular meeting house for the village’s silk mill workers who lived in the terraced cottages further up the road. The dwelling provides the perfect getaway for a gathering of friends or family who are looking for a luxurious base from which to explore the Cotswolds. Be welcomed onto the property by three off-road parking spaces, before unloading your luggage through the ornate cast iron porch and into the bright and airy entrance hall, which gives access to the spacious reception room to your right, where you can relax with your loved ones on the four-seater or two-seater sofa’s and listen to your favourite songs through the Bluetooth speaker as the gentle glow from the electric stove-effect fire that sits within the beautiful marble mantlepiece sets a warming tone to the room and keeps you toasty on a cold evening. Further down the hall is the homely sitting room containing a three-seater sofa and mid-century high back wing armchair for you and your loved ones to sink into after a long day of exploring the Cotswolds, whilst catching up on your favourite show on the Smart TV. Completing this side of the ground-floor is a handy utility space with an adjoining cloakroom. The budding chef of the group will be delighted with the stunning farmhouse style kitchen that contains everything required to cook up a delicious, heart-warming meal, to be enjoyed gathered around the dining table surrounded by stunning features such as exposed Cotswold stone chimney breast, cherub chandelier and Edwardian antique chapel dining chairs, as well as a Cotswold stone fireplace housing an ornamental stove. When the night draws to a close, make your way up the staircase which splits two ways; through a privacy curtain to your left, you will discover the pleasing king-size bedroom, complete with ample hanging space that sits adjacent to the stylish bathroom and further up the stairs, you will pass the study which is a peaceful room, perfect for relaxing with a compelling novel sat at the plush velvet sofa, overlooking the garden, and the super-king-size room that houses a unique four-poster bed, and has a cleverly designed dressing room with ample storage space and an en-suite shower room with a large walk-in rain shower. A further staircase leads up the second-floor, where the king-size and twin rooms are located, both beautifully decorated, and share their floor with a shower room in the centre. In the morning, treat you and your guests to an awakening beverage using the filter coffee machine, to be enjoyed outside in the picture-perfect south-facing garden, surrounded by a large lawn area bordered by leafy shrubs, low hedges and mature trees, and a large patio with two seating areas; one with an inviting lounge area with two large three-seater sofas and the other with an outdoor table with seating for eight. Be sure to make use of the charcoal barbecue and dine alfresco in the warm summer months.
Facilities
4 Bedrooms Gas central heating with electric stove-effect fire. Double electric oven, gas hob, microwave, kettle, toaster, fridge/freezer, washing machine, tumble dryer, dishwasher, filter coffee maker, 3 x hairdryers. 2 x Smart TV’s, 2 x Bluetooth speakers, radio, WiFi. Fuel and power inc. in rent. Bed linen and towels inc. in rent. Off-road parking for 3 cars. Lawn and patio garden with furniture and charcoal barbecue (without coal) and additional small decked courtyard. Sorry, no pets and no smoking and children under the age of 8 are not permitted. Shop and pub 0.3 milesWall Cottage
Burford,
Sleeps 6 No Pets
Price from £750.00-£3376 Ref syk1091377
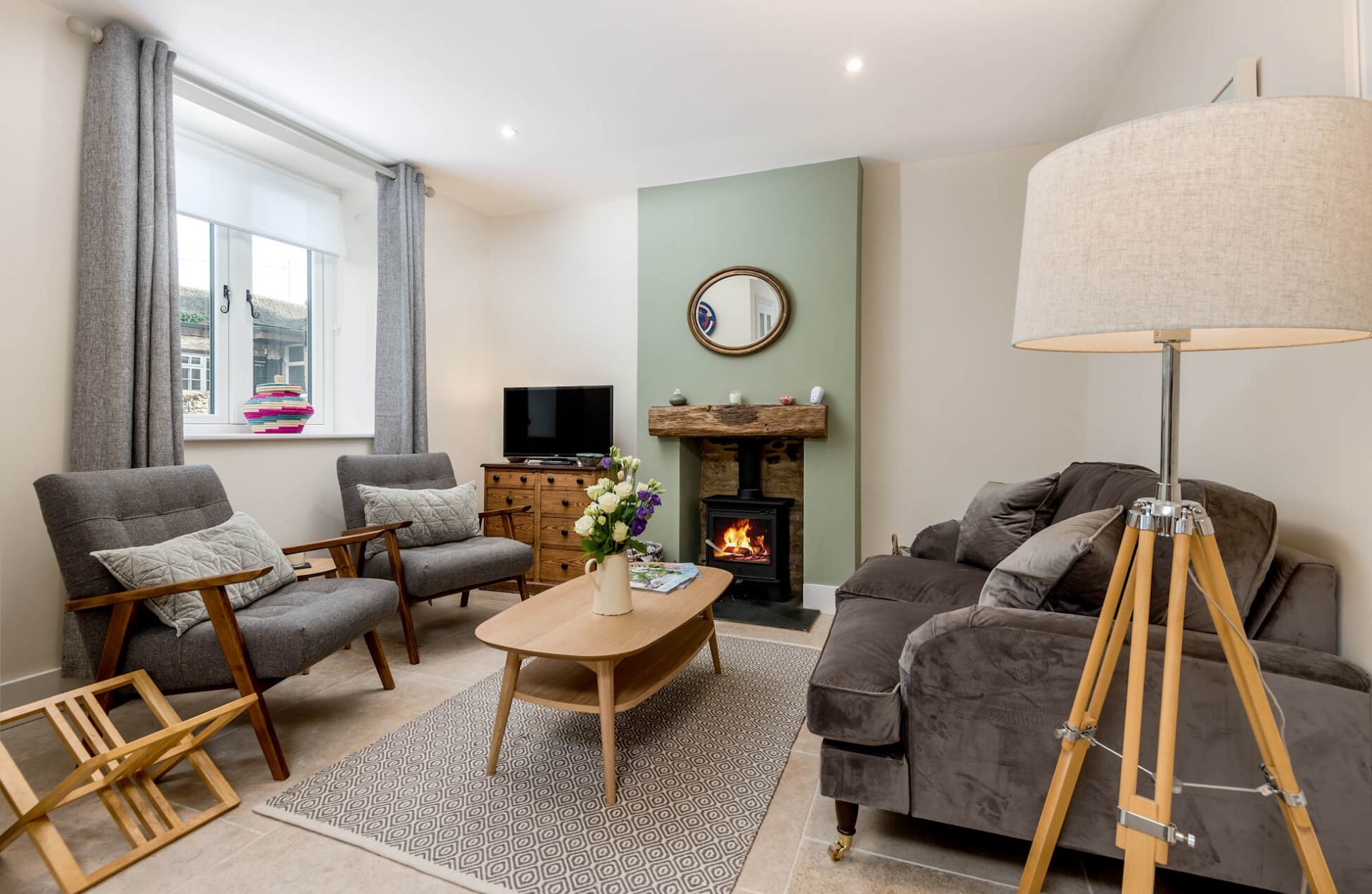
More Details
Wall Cottage is a wonderful Cotswold stone holiday home in the historic market town of Burford. The dwelling is the perfect retreat for a gathering of friends or family who are seeking a relaxing getaway just a stone’s throw from the centre of a vibrant market town. You are welcomed into a small entrance hall, with hooks to hang your coats and space to kick off your boots, as you enter into the beautiful open-plan living/dining room which has stylish flagstone flooring and has been decorated to a neutral tone, giving it a real comforting and homely feel, where you can relax on the two-seater sofa or one of the armchairs and catch up on your favourite TV show as the woodburning stove that sits within a lovely stone fireplace creates a warming ambience in the whole room. A continuation of this room is the well-equipped kitchen, that is a wonderful sociable space, with all the appliances required to put your culinary skills to the test, whilst overlooking the garden through the Velux windows and patio doors, as your guests lay the large dining table, ready to tuck into your feast and uncork a bottle of wine! A convenient cloakroom with a basin and WC completes the ground-floor, just before you walk up the cream carpeted stairs to discover two welcoming bedrooms, which share the floor with the bright and airy bathroom; both containing double beds, and overlooking the rooftops of Burford. A further staircase leads you to the third bedroom located in the eaves of the property which is a bright and spacious room, overlooking the church, with twin beds and children’s table and chairs, making it perfect for the kids! Catch the last of the afternoon sun in the enclosed patio garden, that has two-tiers, with the second tier housing a table set and a fire pit which can be used as a barbecue in warm months.
Facilities
3 Bedrooms Oil fired central heating with woodburning stove. Electric oven, induction hob, microwave, kettle, toaster, fridge/freezer with water dispenser, washer/dryer, dishwasher,hairdryer. Smart TV, Sonos speaker, WiFi. Fuel and power inc. in rent. Bed linen and towels inc. in rent. Highchair and cot available. Free on-street parking. Tiered patio garden with furniture and fire pit. Sorry, no pets and no smoking. Shop 0.2 miles, pub 0.1 milesEastnor
Moreton-in-marsh,
Sleeps 6 Pets Allowed
Price from £619.00-£2823 Ref syk1091369
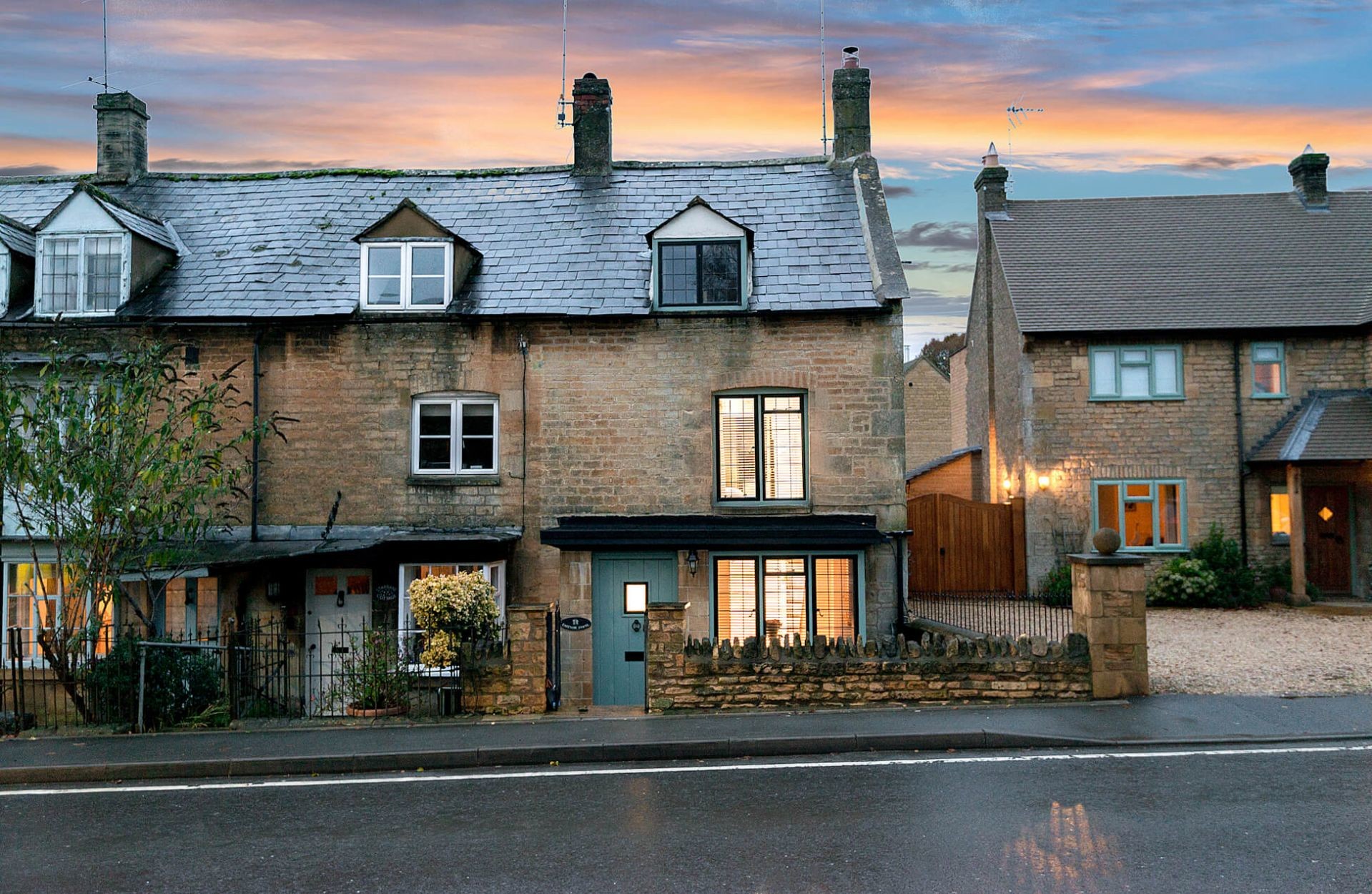
More Details
Note: Two dogs welcome for an extra charge of £20.00 each.
Facilities
3 Bedrooms Gas central heating with 2 x woodburning stoves. AGA, gas hob, fridge/freezer, washing machine, dishwasher, Nespresso coffee maker, hairdryer, fireguard. Smart TV with Apple TV and Netflix, DAB radio, smart speaker, WiFi, selection of board games and books. Fuel and power inc. in rent. " Please note an initial supply of logs & kindling is provided for the property between October until end of March; additional log supplies can be purchased locally.". Bed linen and towels inc. in rent. Travel cot, high chair and stairgate available on request. Free roadside parking. Small enclosed courtyard garden with gas barbecue and enclosed roof terrace with furniture.The cushions for the outdoor furniture is located in the wooden box outside the kitchen.Two well-behaved dogs welcome. Sorry, no smoking. Shop and pub 0.1 milesCarter's Cottage
Stow-on-the-wold,
Sleeps 4 Pets Allowed
Price from £500.00-£2176 Ref syk1091366
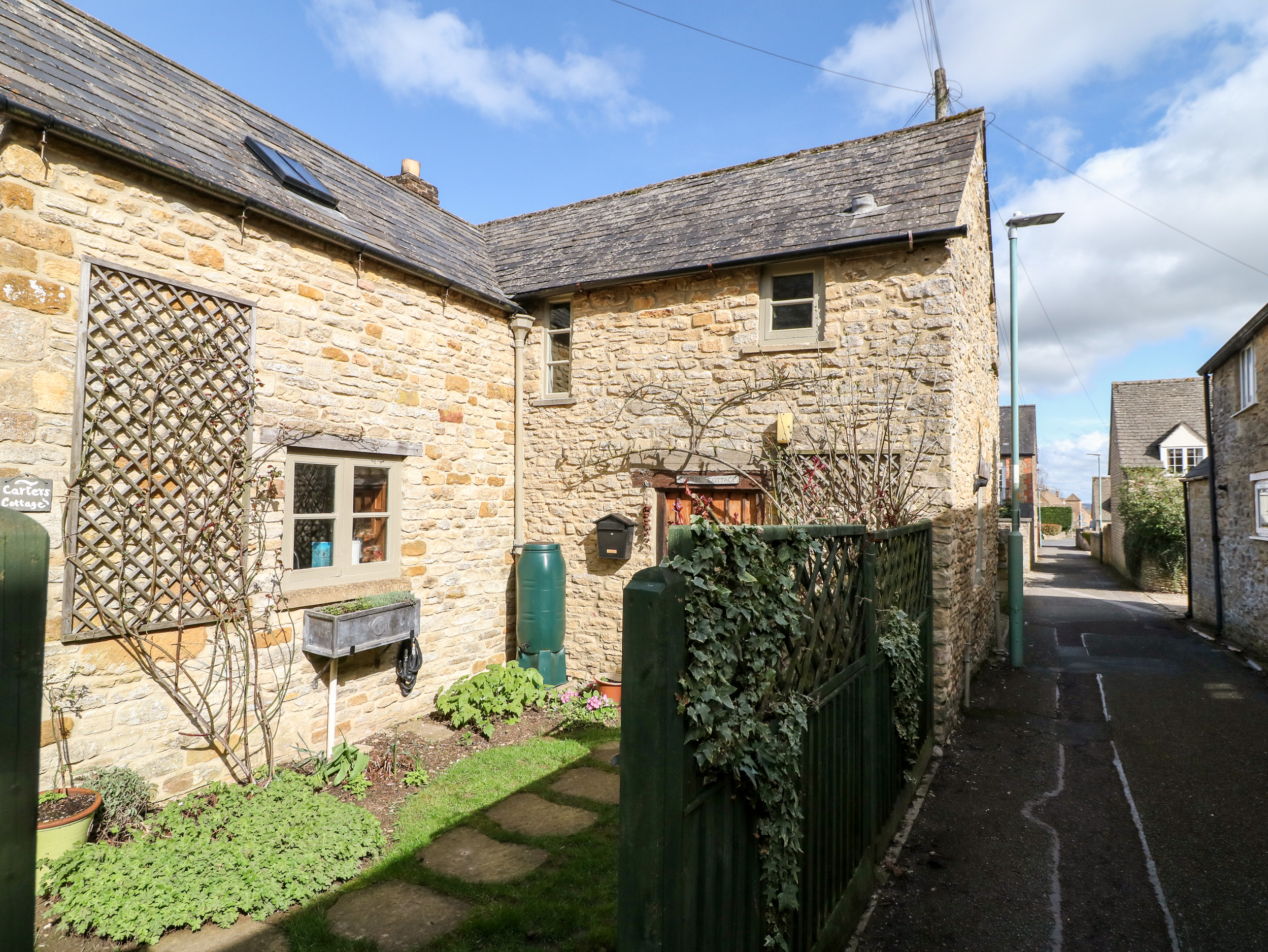
More Details
Positioned in the heart of the historic market town of Stow-on-the-Wold, in a quiet bolthole lane, lies this character filled, charming family home which boasts period features such as a warming wood burning stove, exposed beams and Cotswold stone walls. Sleeping four guests in two well-presented bedrooms, this cottage is the perfect getaway for a couple or a family wanting to explore the Cotswolds.
On approach to the cottage, marvel at the sweet sight of the harmonious courtyard garden that wraps around the front and the side and enter through the gated fence and into the secluded patio area. The front door opens into the kitchen/diner which overlooks the garden, which has everything you will need for your stay; why not test your culinary skills and cook up a storm in the well-equipped kitchen and move to the dining table to tuck in whilst discussing your trip itinerary with your party. The homely ambience of the sitting room provides a relaxing space to unwind after a day spent exploring the Cotswolds. Get the fire burning in the woodburning stove and sit back with your favourite book and enjoy the serenity. Completing the ground floor is a utility and cloakroom, available to store your muddy boots and coats and wash up in the basin.
When sleep calls, make your way up the stairs from the sitting room and discover two well-presented bedrooms and the bathroom. The first floor hosts a king-size which boasts dual aspect windows and a double which is reached by a small step and has lovely natural lighting, each with hanging space for your belongings and a light and fresh décor. Finish off your day with a soothing soak in the bath or an invigorating rinse in the walk-in rain shower.
Note: Two dogs welcome at an extra cost of £25.00 each.
Facilities
2 Bedrooms Gas central heating with woodburning stove. Electric oven and hob, microwave, fridge/freezer, washer/dryer, dishwasher, kettle, toaster, cafetiere, Smart TV, WiFi, selection books and board games. Fuel and power inc. in rent. Bed linen and towels inc. in rent. Free roadside parking a short walk from the property. Lawned garden with patio courtyard and furniture. Two well-behaved dogs welcome. Sorry, no smoking. Shop and pub 0.2 milesFlynn's Barn
Naunton,
Sleeps 8 No Pets
Price from £938.00-£4159 Ref syk1091363
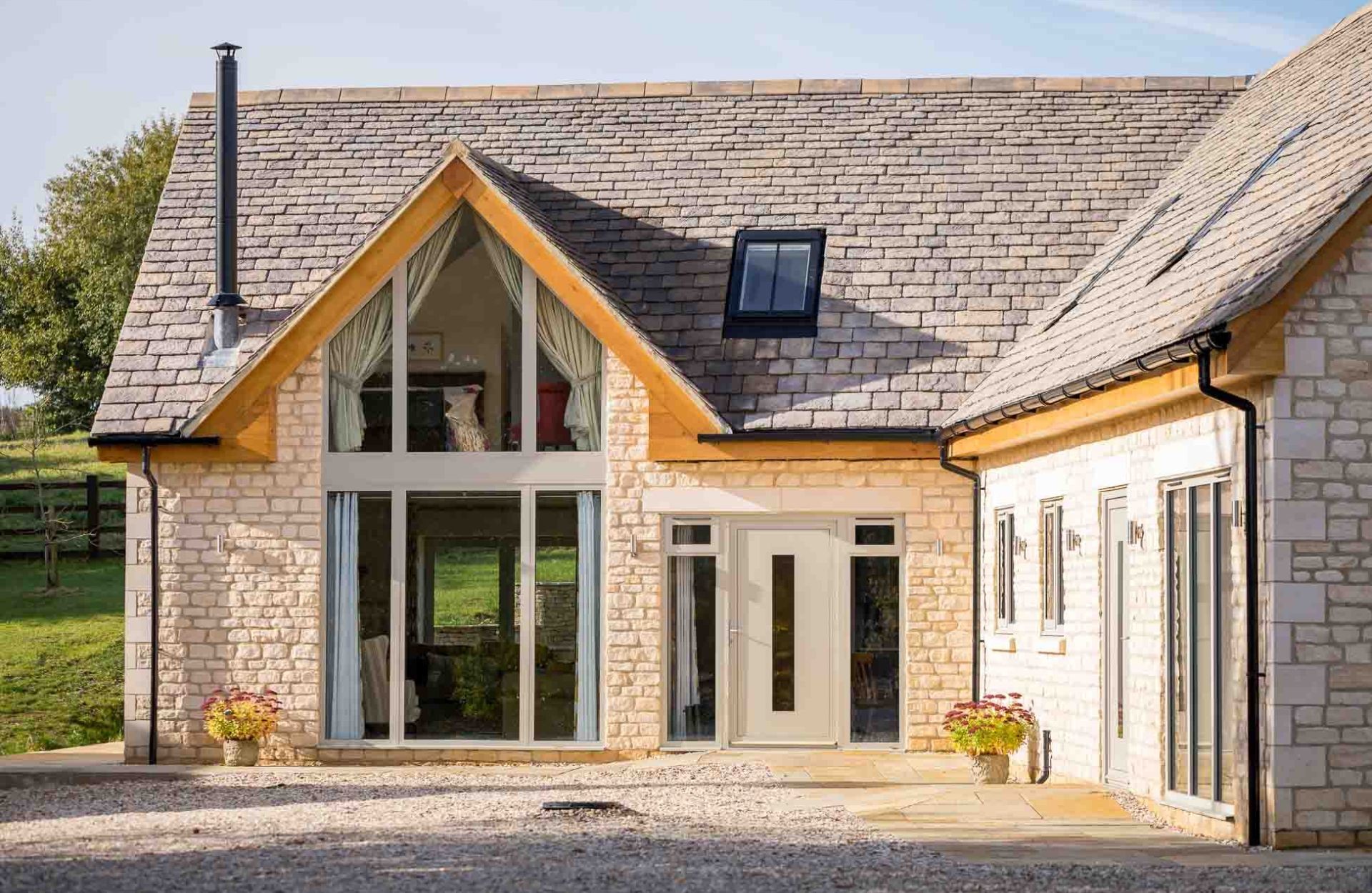
More Details
Peacefully located in the hamlet of Aylworth, close to Naunton, rests Flynn’s Barn which is a stunning barn conversion in the grounds of Aylworth Cottage. Flynn's Barn has the option of being rented in conjunction with its neighbouring property, Hetty’s Stables which is perfect for a larger group, or on its own as group of eight. A shared driveway greets you on arrival before you unload your luggage through the front door, directly into the inviting open-plan living area, home to a warm and welcoming, dual aspect sitting room that is flooded with natural light from the floor to ceiling windows with striking exposed brick wall and a warming woodburning stove to warm your cockles on a cold winter evening, along with a light and airy kitchen/diner which is ideal for home cooking and has all the facilities you require to whip up a delicious meal before retreating to the wooden dining table to enjoy your meal with your loved ones, whilst your toes are warmed by the underfloor heating. Bedroom three is conveniently located on the ground floor and is situated perfectly for guests who have limited mobility; the room contains a welcoming king-size bed, hanging and drawer space, and benefits from an en-suite bathroom. A staircase concealed behind a fire door in the sitting room leads up to the first floor where you will find two homely bedrooms; the master overlooks the lane and Windrush Valley in the distance through lovely dual aspect window, complete with an attractive king-size wooden sleigh bed and has a tastefully decorated walk-in shower room, the second bedroom located in the eaves of the property has beautiful countryside views and exposed wooden beams and contains four single beds, perfect for a family, with an en-suite walk-in shower room. Enjoy your morning coffee amongst the wildlife and fresh air in the garden, which has a private patio area directly outside home to a table set, and Cotswold steps leading up to a raised lawn area which offers wonderful views of the surrounding countryside which guests are welcome to explore comprising of vast green fields and paddocks which make up the owners eight acres of grounds. For an unforgettable holiday, stay at Flynn’s Barn. Please note no stag or hen parties.
Facilities
3 Bedrooms Oil fired central heating with woodburning stove and underfloor heating. Double electric oven, electric hob, microwave, fridge/freezer, washing machine, dishwasher, kettle, toaster, 2 cafetieres, hairdryer. Freeview TV, radio, WiFi, selection of books and games. Fuel, power and starter pack for woodburning stove inc. in rent. Bed linen and towels inc. in rent. Highchair, cot and fixed stairgate available. Off-road parking for 3 cars. Private patio garden with furniture and shared lawn area. Sorry, no pets and no smoking. Shop 4.9 miles, pub 1.7 milesHetty's Stables
Naunton,
Sleeps 7 No Pets
Price from £870.00-£4967 Ref syk1091364
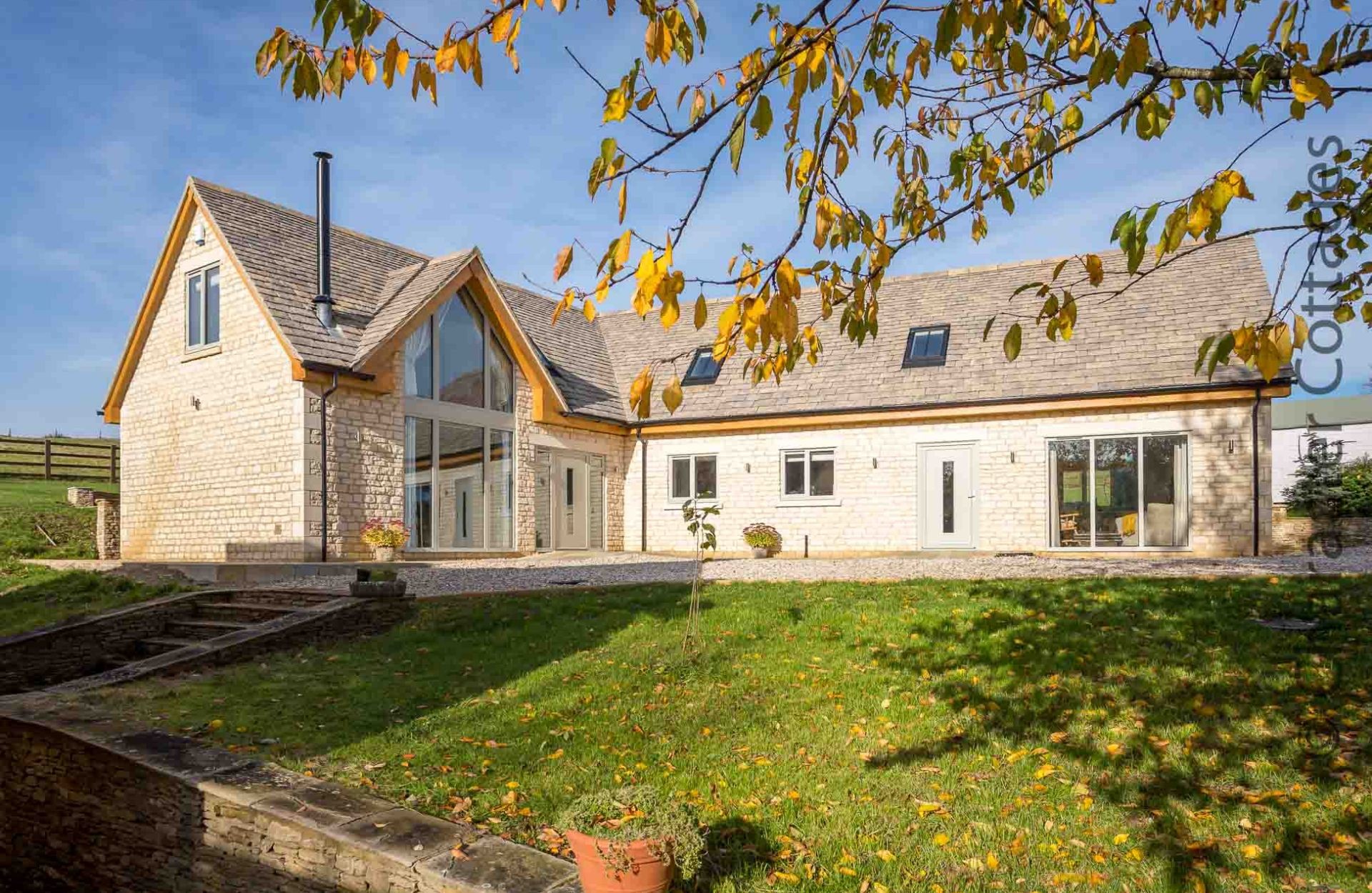
More Details
Peacefully located in the hamlet of Aylworth, close to Naunton, rests Hetty’s Stables which is a stunning barn conversion in the grounds of Aylworth Cottage. Hetty’s Stables has the option of being rented in conjunction with its neighbouring property, Flynn’s Barn, which is perfect for a larger group, or on its own as group of seven. A driveway welcomes you on arrival where you can park your cars and unload your luggage in through the front door which opens directly into the open-plan living area with underfloor heating throughout home to a stylish and light dual aspect sitting area with attractive exposed brick wall and warming woodburning stove, and the kitchen/diner which is well-equipped for home cooking and socialising with your group. Carry the conversation through the French doors out onto the private patio area to soak in the last of the sun and relish the peaceful surroundings sat at the outdoor seating which overlooks a sizeable raised lawn area, accessed up stone steps offering wonderful countryside views, which guests are welcome to explore comprising of vast green fields and paddocks which make up the owners eight acres of grounds.
When the sun goes down, head back inside where you have a choice of three welcoming bedrooms, the first located on the ground floor is tastefully decorated and benefits from underfloor heating, containing a king-size bed with an en-suite walk-in shower, head up the concealed staircase from the sitting room where the elegant master bedroom in the eaves is located, boasting far reaching countryside views from the gable apex window and king-size bed, with a light and airy en-suite walk-in rain shower, and the second bedroom is a lovely dual aspect family room, containing three single beds, also with its own en-suite bathroom. For an unforgettable holiday, stay at Hetty’s Stables. Please note no stag or hen parties.
Facilities
3 Bedrooms Oil fired central heating with woodburning stove and underfloor heating. Electric hob, electric oven, microwave, fridge/freezer, washing machine, dishwasher, hairdryer. Freeview TV, radio, WiFi, selection of books and games. Fuel, power and starter pack for woodburning stove inc. in rent. Bed linen and towels inc. in rent. Highchair, cot and fixed stairgate available. Off-road parking for 3 cars. Private patio with furniture, shared lawn area. Sorry, no pets, no stag or hen parites and no smoking. Max occupancy 7 adults(inc children) + 1 Infant. Shop 4.9 miles, pub 1.7 milesWyncliffe
Chipping Campden,
Sleeps 4 No Pets
Price from £628.00-£2710 Ref syk1091350
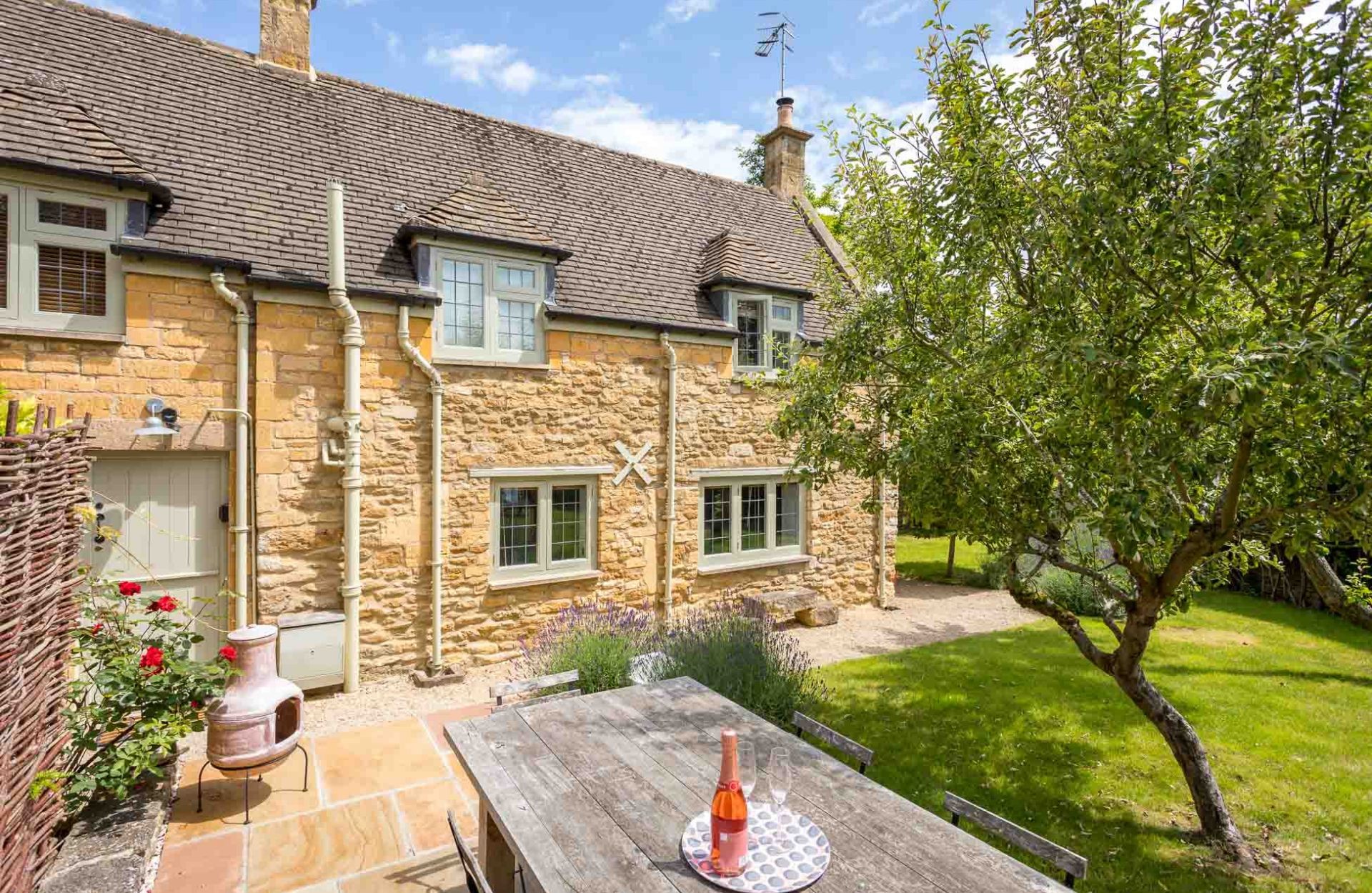
More Details
Perched in the vibrant market town of Chipping Campden is this wonderful two bedroom detached Cotswold stone cottage, built in the early 19th century, Wyncliffe. The cottage is perfect for a small family or group of friends seeking a relaxing break in the heart of the Cotswolds.
The pretty garden bordered by lavender, leads you up to the stable door which opens directly into the well-presented kitchen, with a stunning Cotswold stone feature wall and contemporary appliances for you to cook up a delicious meal for you and your loved ones.
Once you’ve dished up a heart-warming meal, head down the two steps into the living/dining room, where you can enjoy your food sat at the wooden dining table and look forward to a relaxing evening watching the TV, settled on the welcoming sofas, whilst the warmth from the woodburning stove warms the whole downstairs, the bookworms of the group will be delighted with the selection of books on offer, and they can play some relaxing music through the Bluetooth player whilst they indulge in a compelling novel.
When the night draws to a close, unwind with a refreshing shower or relaxing soak in the freestanding bath in the first-floor bathroom, before bidding your guests goodnight and heading to one of the two bedrooms; the master is a beautifully presented room with dual aspect windows and original oak flooring, containing a king-size bed and the second is accessed up a small step, is tastefully decorated and contains a double bed, both bedrooms with ample storage and hanging space.
In the morning, make yourself an awakening mug of coffee using the coffee machine and head out into the private garden at the front of the property to breath in the fresh country air sat at the table set, surrounded by fragrant roses, lavender and overhanging trees, providing welcoming shade in warmer months, with a stylish chiminea adding to the décor.
Facilities
2 Bedrooms Gas central heating with woodburning stove. Fan oven, gas hob, fridge/freezer, washing machine, tumble dryer, dishwasher, bean to cup coffee maker, kettle, toaster, cafetiere, hairdryer. Freeview TV, DVD player, Bluetooth CD/radio, selection of books. Fuel, power and starter pack for woodburning stove inc. in rent. Bed linen and towels inc. in rent. Free roadside parking. Patio and lawn garden with furniture and chiminea (without coal). Charcoal BBQ available. Sorry, no pets and no smoking. Shop and pub 0.2 milesThe Tap Room
Kingham,
Sleeps 4 Pets Allowed
Price from £677.00-£2935 Ref syk1091347
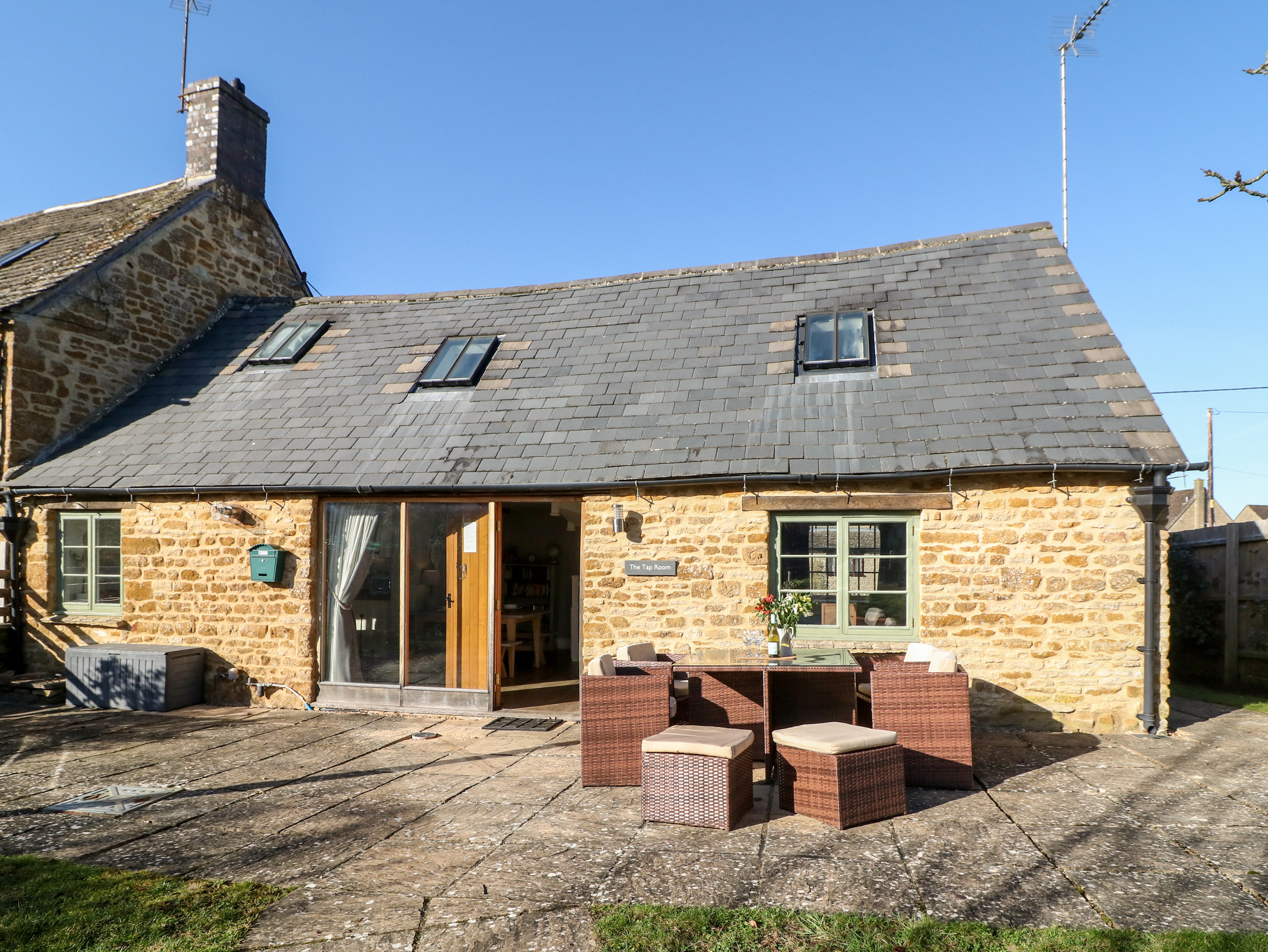
More Details
The Tap Room is a beautiful Grade II listed holiday retreat in the picturesque village of Kingham. Dating back to the 17th century and formerly the village cider store, this quaint and homely cottage is surrounded by stunning countryside and is the ideal base for a group of friends or small family who are looking to explore the region. Upon arrival, drive to the rear of the property where you can park your car within the open carport and make your way to the back door which opens directly into the dining area, that is flooded with light from the two floor-to-ceiling windows which frame the back door, offering delightful views of the garden. Moving through to the adjoining sitting room, that is surrounded by Cotswold stone feature wall, exposed wooden beams and attractive wooden floors, you can relax with your loved ones on the sofa’s as you enjoy a games night with the selection of games and cards available. The kitchen is well-equipped for rustling up and delicious meal before you and your loved ones retreat to the wooden dining table to catch up and plan your itinerary for the wonderful days that lie ahead. Enjoy a relaxing bath in the contemporary bathroom complete with underfloor heating and a quaint exposed Cotswold stone windowsill, before heading up the stairs where you have a choice from two elegant bedrooms; the master has an eye-catching exposed Cotswold stone feature wall, exposed wooden beams, a Velux window that bathes the room in natural light and an inviting king-size divan bed, the second bedroom is in the eaves of the property and also boasts an exposed Cotswold stone wall, with Velux windows overlooking the garden, with twin divan beds.
Catch the sunrise in the early hours in the stunning, enclosed, wrap-around garden with a little patio area housing ample seating and a barbecue available for guests to use in summer months, and a sizeable lawn area, perfect for your furry friend to stretch their legs, which is bordered by attractive leafy shrubs and lavender plants.
Facilities
2 Bedrooms Oil fired central heating with underfloor heating. Electric oven, electric hob, microwave, fridge with small freezer, washing machine, dishwasher, kettle, nespresso coffee machine, toaster, hairdryer. Smart TV, DVD player, DAB radio, Bluetooth speaker, WiFi, selection of children’s toys and puzzles, selection of DVDs and books. Fuel and power inc. in rent. Bed linen and towels inc. in rent. Highchair and cot available. Mini table top fridge and freezer available on request. Off-road parking for 2 cars. Patio and lawn garden with furniture and barbecue (summer months). Two small dogs or 1 medium sized well-behaved dog welcome. Sorry, no smoking. Shop and pub 0.1 milesEast Leaze
Chipping Campden,
Sleeps 6 Pets Allowed
Price from £772.00-£3543 Ref syk1091345
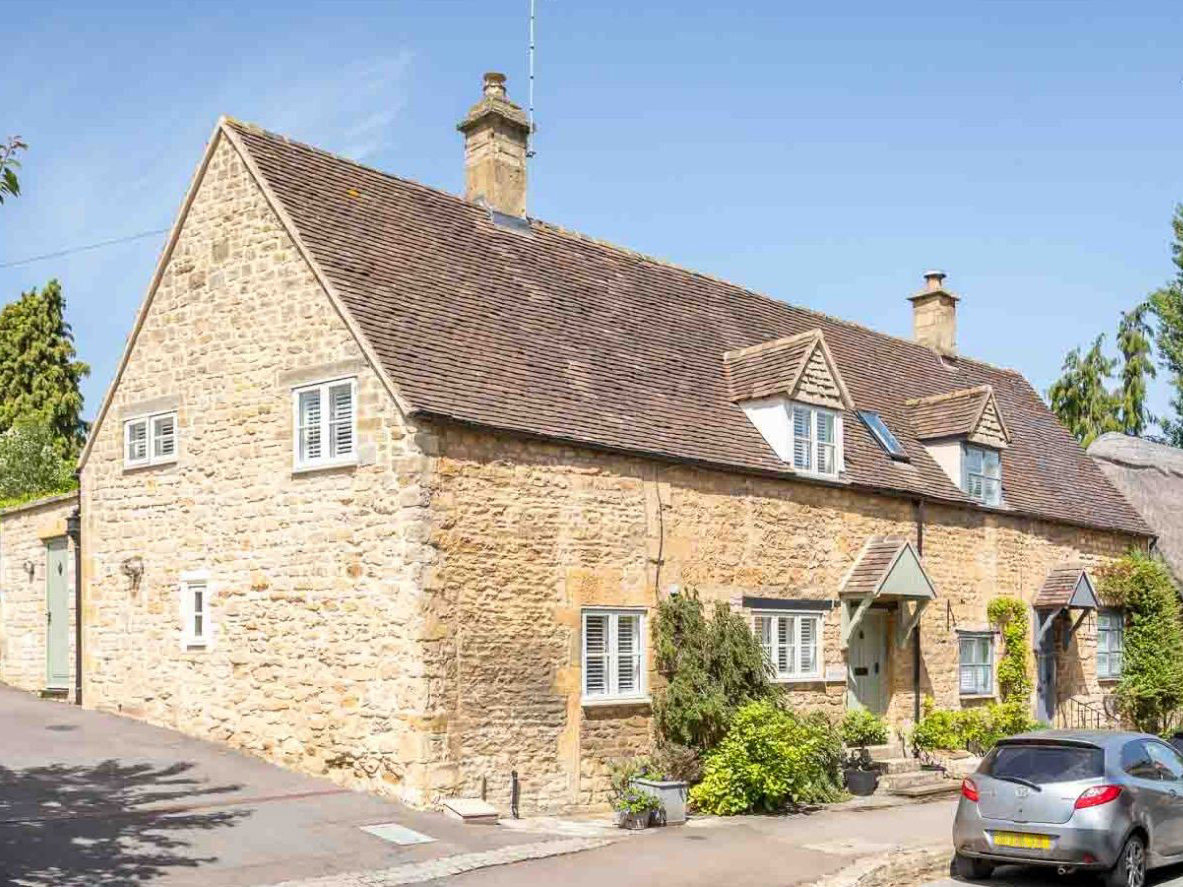
More Details
East Leaze is a beautifully presented 17th century Cotswold stone property in the picturesque market town of Chipping Campden. The cottage has been lovingly refurbished in a stunning contemporary style and offers a truly unique stay for a gathering of friends or family seeking a relaxing break in the Cotswolds. On arrival at East Leaze, enter through the side door which opens up into a well-designed entrance hall, handy for storing your coats and muddy boots, and walk straight into the garden room which is an impressive open-plan living space, flooded with natural light from the glass conservatory and perfect for you and your guests to kick back on the welcoming seating and pop on a DVD on the Smart TV to chill out for the evening. Move down the steps into the tastefully decorated kitchen and take advantage of the contemporary appliances to cook up a heart-warming home-cooked meal before retreating down further steps from the living area into the stunning dining room which has beautiful character features such as exposed wooden beams, limestone flooring, Cotswold stone walls and an ornamental inglenook fireplace, so uncork a bottle of wine at the wooden dining table and toast to a wonderful holiday that lies ahead. Completing the ground-floor is a handy utility cupboard containing a small chest freezer and a cloakroom with a basin and WC. Make your way up the staircase which has a mid-level landing and divides two ways, with the master bedroom located one way which is a beautiful dual aspect room boasting fabulous views across the back garden from its Juliet balcony, where you can watch the television from the comfort of your super-king-size bed, the other way you will find two further bedrooms, one has lovely exposed wooden beams and high ceilings, with a Freeview TV and super-king-size bed (zip/link, can be twin on request), and the other overlooks Sheep Street below, has a wonderful Cotswold stone feature wall, with a double bed and benefits from a bright and airy en-suite bathroom boasting warming underfloor heating. Once you’ve rested your eyes for the night, hang your towel on the heated towel rail before indulging in a soak amongst the bubbles in the roll-top bath and have the warmth of the underfloor heating warm your toes from beneath, before heading to the kitchen for a steaming cup of coffee with help from the Nespresso coffee machine. On sunnier days, gather with your loved ones in the large, south-west facing patio garden to plan your itinerary for the day, surrounded by high honey-coloured stone walls, potted flowers and shrubs, with nine steps leading you up to the fantastic lawn garden which gently ascends to another patio area with a gas barbecue (available in the summer months) and has a garden bench, attractive flower beds and even a mini fruit patch which guests are welcome to enjoy if the timing’s right with a shed at the far end which can be used for bicycle storage.
Note: Two dogs welcome for an extra charge of £25.00.
Facilities
3 Bedrooms Gas central heating, underfloor heating, air cooling system. Electric oven, gas hob, microwave, fridge, small chest freezer, wine fridge, washing machine, dishwasher, kettle, toaster, Nespresso coffee maker (without capsules), ice cream maker. 2 x Smart TVs, 1 x TV, 2 x DVD players, WiFi, selection of DVDs, books and games. Fuel and power inc. in rent. Bed linen and towels inc. in rent. Free on-street parking. Patio and lawn garden with furniture, gas barbecue and shed. Two well-behaved dogs welcome. Sorry, no smoking. Shop and pub 0.2 milesLavender Cottage (Stow-on-the-Wold)
Stow-on-the-wold,
Sleeps 6 No Pets
Price from £840.00-£3644 Ref syk1091337
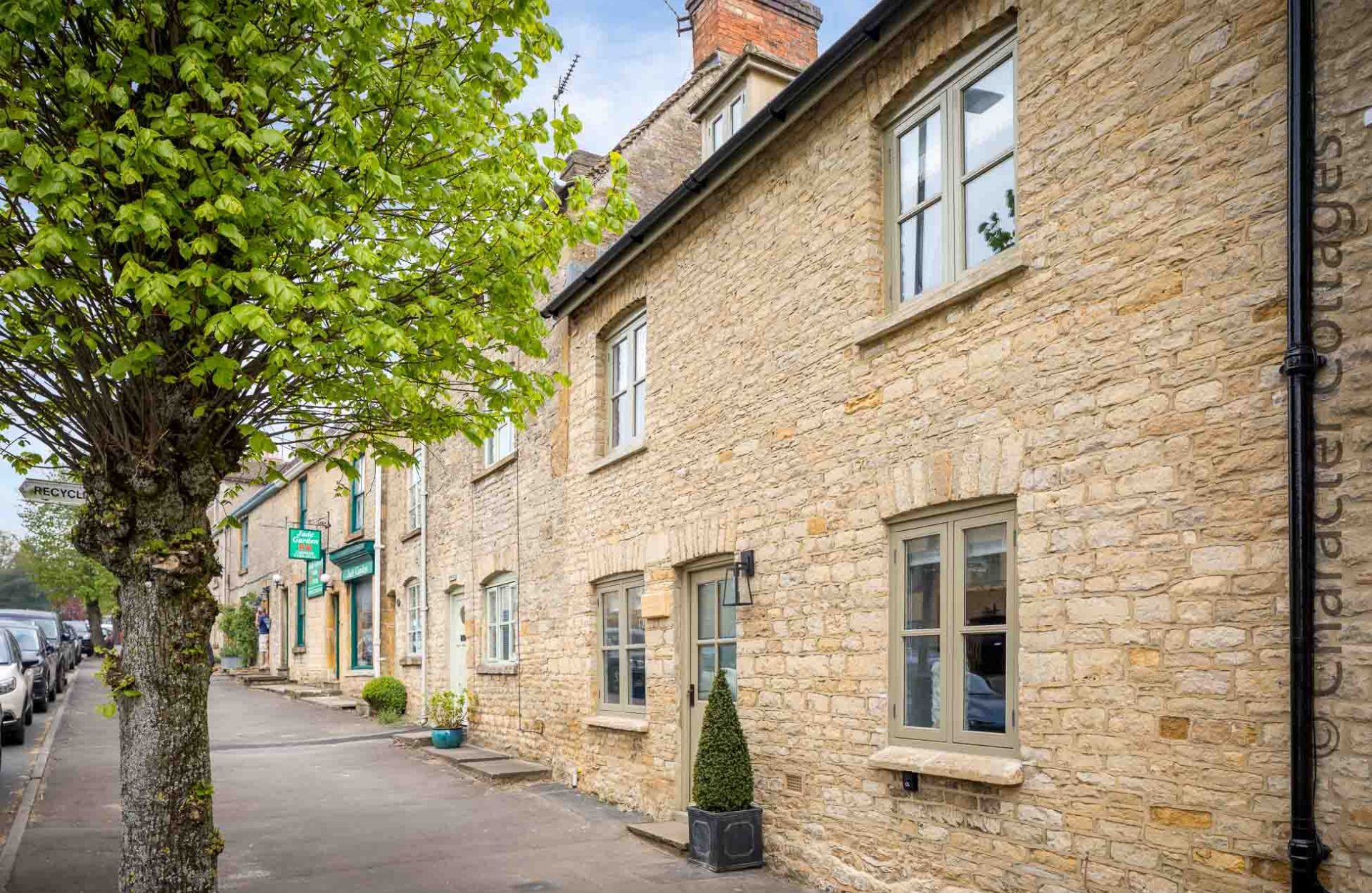
More Details
Over three floors. Three bedrooms: 1 x first floor double, 1 x first floor twin, 1 x second floor king-size double with en-suite bath with hand-held shower, basin and WC. Cloakroom with basin and WC, and washing machine. Kitchen with dining area, breakfast bar and underfloor heating. .Gas hob, double electric oven, microwave, fridge/freezer, dishwasher, kettle, toaster, coffee maker, iron. Sitting room with woodburning stove, gas central heating,Smart TV, WiFi, telephone, selection of board games, books and puzzles. Fuel, power and starter pack for woodburning stove inc. in rent. Bed linen and towels inc. in rent. Cot and highchair available. Roadside parking outside the Cottage or a short walk from the property. Split level garden with patio and lawn with furniture. Sorry, no pets and no smoking. Shop 0.2 miles, pub 0.1 miles
Facilities
3 Bedrooms Gas central heating with woodburning stove. Gas hob, double electric oven, microwave, fridge/freezer, dishwasher, kettle, toaster,washing machine,Smart TV, WiFi, telephone, selection of board games, books and puzzles. Fuel, power and starter pack for woodburning stove inc. in rent. Bed linen and towels inc. in rent. Cot and highchair available. Roadside parking outside the Cottage or a short walk from the property. Split level garden with patio and lawn with furniture. Sorry, no pets and no smoking. Shop 0.2 miles, pub 0.1 milesHigh Ridge
Milton-under-wychwood,
Sleeps 8 Pets Allowed
Price from £1020.00-£4324 Ref syk1091334
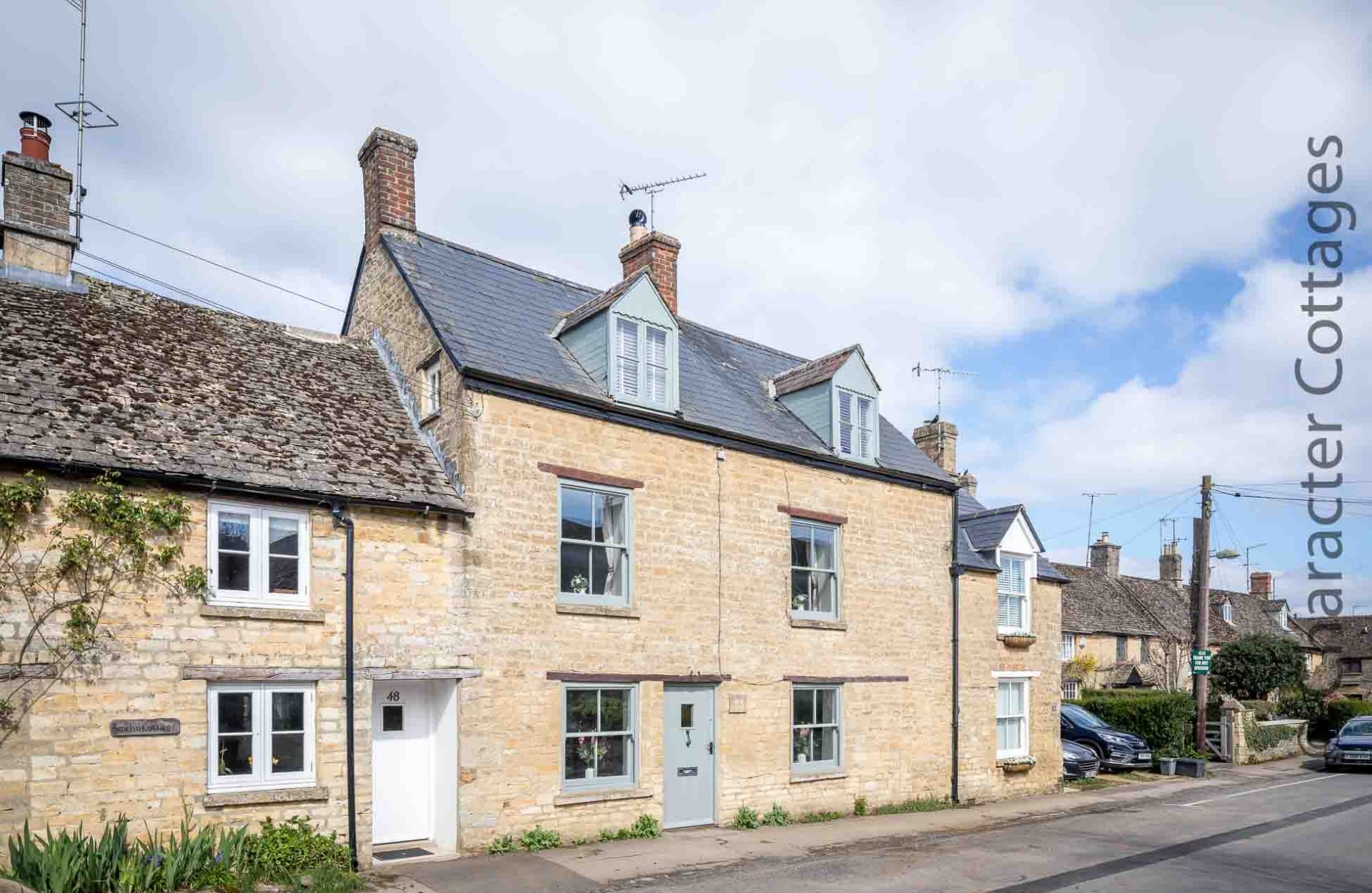
More Details
As you enter into the property, the welcoming snug room greets you on arrival, where you can look forward to cosying up on one of the armchairs whilst delving into the pages of a compelling novel, for some peace and quiet. Moving through the property, you will find the beautiful sitting room, with an eye-catching Cotswolds stone feature wall; relax in here of an evening with your loved ones as the woodburning stove crackles away in the background as you watch your favourite show on the Smart TV. The chef of the group will have no problem finding their way around the contemporary kitchen/diner, that contains all the appliances required to cook up a delicious meal, with a centre stage island sat in the middle with a five-ring induction hob. The underfloor heating will keep you warm on a cold winter evening as you and your guests dine at the large wooden dining table and toast a glass to the beginning of your holiday. A staircase in the snug with a sweet rope banister and an attractive exposed Cotswold stone wall leads you up to the first-floor, where you will find three homely bedrooms to lay your head for the night, two of which contain a king-size bed and the other contains a super-king-size bed that is zip/link and can be made up to twin beds on request. If you fancy a relaxing soak before bed, head to the bathroom where you can indulge amongst the bubbles in the wonderful freestanding bath. A second set of steep stairs with a rope banister lead up to the second-floor, where you are immediately greeted by a spacious landing area with two armchairs and a Roberts radio. Here, you will find the spacious master bedroom in the eaves, with a super-king-size bed, which share the floor with a shower room with a walk-in shower. In the morning, head downstairs to make you and your guests a warming mug of coffee using the Nespresso coffee machine, and head outside through the stunning bi-fold door to listen to the morning bird songs and catch the sunrise. A decking area with an outdoor table set provides the perfect space for alfresco dining, and there is even a charcoal barbecue for you to make use of later in the afternoon. A lovely lawn area gives your furry friend a space to stretch their legs in the morning, before you all get ready to head out for the day. There is something for everyone in Milton-under-Wychwood, so make High Ridge your base for a fun-filled yet relaxing holiday.
Note: One dog welcome for an extra charge of £20.00 each
Facilities
4 Bedrooms Gas central heating with woodburning stove. Electric oven, induction hob, microwave, fridge/freezer, washer/dryer, dishwasher, kettle, toaster, Nespresso coffee machine, 2 x hairdryers. 3 x Smart TVs, DVD player, Roberts radio, 2 x Bose speakers, WiFi. Fuel and power inc in rent. Bed linen and towels inc. Please note an initial supply of logs & kindling is provided for the property between October until end of March; additional log supplies can be purchased locally.".Travel cot and 2 x highchairs available. Off-road parking for 1 car. Enclosed, multi-level decked and lawn garden with furniture and charcoal barbecue (without coal). One well-behaved dog welcome. Sorry, no smoking. Shop and pub 0.2 milesButterrow Gate
Stroud,
Sleeps 2 Pets Allowed
Price from £475.00-£1980 Ref syk1091332

More Details
Butterrow Gate is an eye-catching property which sleeps two guests, in one lovely bedroom, with a ground floor bathroom. This unique Grade II listed property was constructed in 1825 as the toll house to service the turnpike road linking Stroud to Cirencester, and is one of the few toll houses in the UK to still have the original wooden toll charges board fixed to the front of the building.
An early example of Gothic architectural revival built from Cotswold stone, Butterrow Gate retains many character features including stone mullion windows, exposed Cotswold stone walls, flagstone flooring and a Cotswold stone fireplace with a wood burning stove. Modern facilities such as wireless internet access, a Freesat TV with DVD player, and underfloor heating complement the traditional features, and there is an elevated patio garden with stunning views, and free on-street parking is readily available.
Butterrow Gate is located on the outskirts of the bustling market town of Stroud, famed for its independent shops, galleries and cafes. Stroud hosts an award-winning Farmers' Market every Saturday, and there is an organic farm shop just a short drive from the property. The town has a wide range of restaurants and pubs, the closest to Butterrow Gate being The Prince Albert Inn which is dog friendly and often has live music nights.
Surrounded by the Cotswolds Area of Outstanding Natural Beauty, there are many lovely cycle routes and walks on its doorstep, including those through Rodborough Common which has spectacular views across Woodchester Valley and to the River Seven on a clear day. The River Frome flows through Stroud itself and has a pleasant tow path which follows the course of the river, passing by the Stroud Brewery, just a half hour stroll from the property. Stroud is well placed for visiting the many historic towns of the South Cotswolds, including Painswick, Nailsworth, Minchinhampton and Cirencester. Further afield destinations such as Bath, Cheltenham and Oxford are within easy reach for day trips.
Facilities
1 Bedrooms The cottage retains many character features including stone mullion windows, exposed Cotswold stone walls, flagstone flooring and a Cotswold stone fireplace with a woodburning stove. Facilities include Wi-Fi, freesat TV with DVD player, gas central heating with underfloor heating. Well equiped kitchen with electric oven with 4-ring induction hob, fridge with small freezer compartment, dishwasher, cafetiere, kettle and toaster. Washing machine located in entrance hall. Electricity and gas included in rent. An initial basket of logs is provided for the woodburning stove from September to April (further supplies can be purchased locally), outside these dates guests are welcome to purchase their own. Bed linen and towels inc. in rent. Patio, courtyard garden with furniture and chiminea (summer only). One dedicated parking space available. Sorry, no smoking and children under 8 not permitted. Shop 0.9 miles, variety of pubs 0.5 miles.Green Pump Cottage
Blockley,
Sleeps 6 No Pets
Price from £469.00-£2046 Ref syk1091323

More Details
Nestled in the charming village of Blockley, sits this stylish three-bedroom property, Green Pump Cottage; the perfect rural retreat for a family or group of friends surrounded by lovely English countryside. Be welcomed into the bright and open living/dining room, which provides a tranquil space for you and your loved ones to curl up on the inviting sofas whilst watching a film, surrounded by original features such as Cotswold stone flooring and an open fire with slabbed hearth and wooden surround, which keeps the whole room toasty. A unique Cotswold stone wall with a viewing window sits adjacent to two steps which lead you into the kitchen, where you can cook delicious meals using the contemporary facilities, before dining around the wooden table or enjoy your meal alfresco style in the lovely patio area in the garden which sits next to the green water pump – where the property gets its name! - with a charcoal barbecue available to make use of on warmer days. When night falls, delight in a relaxing soak amongst the bubbles in the bath before heading to one of the three well-presented and welcoming bedrooms; a double on the first-floor and a double and single on the second-floor. You and your loved ones will have a fantastic time staying at Green Pump Cottage.
Facilities
3 Bedrooms Gas central heating with open fire. Electric oven, gas hob, microwave, fridge, freezer, washing machine, kettle, toaster, hairdryer. Freeview TV, Apple TV box, small TV, DVD player, WiFi. Fuel and power inc. in rent. " Please note an initial supply of logs & kindling is provided for the property between October until end of March; additional log supplies can be purchased locally.". Bed linen and towels inc. in rent. Highchair, cot and stairgate available. Free roadside parking. Patio and lawn garden with furniture and charcoal barbecue (without coal). Sorry, no pets and no smoking. Pub and shop 0.3 milesBarn End Cottage
Chipping Campden,
Sleeps 5 Pets Allowed
Price from £482.00-£2206 Ref syk1091319
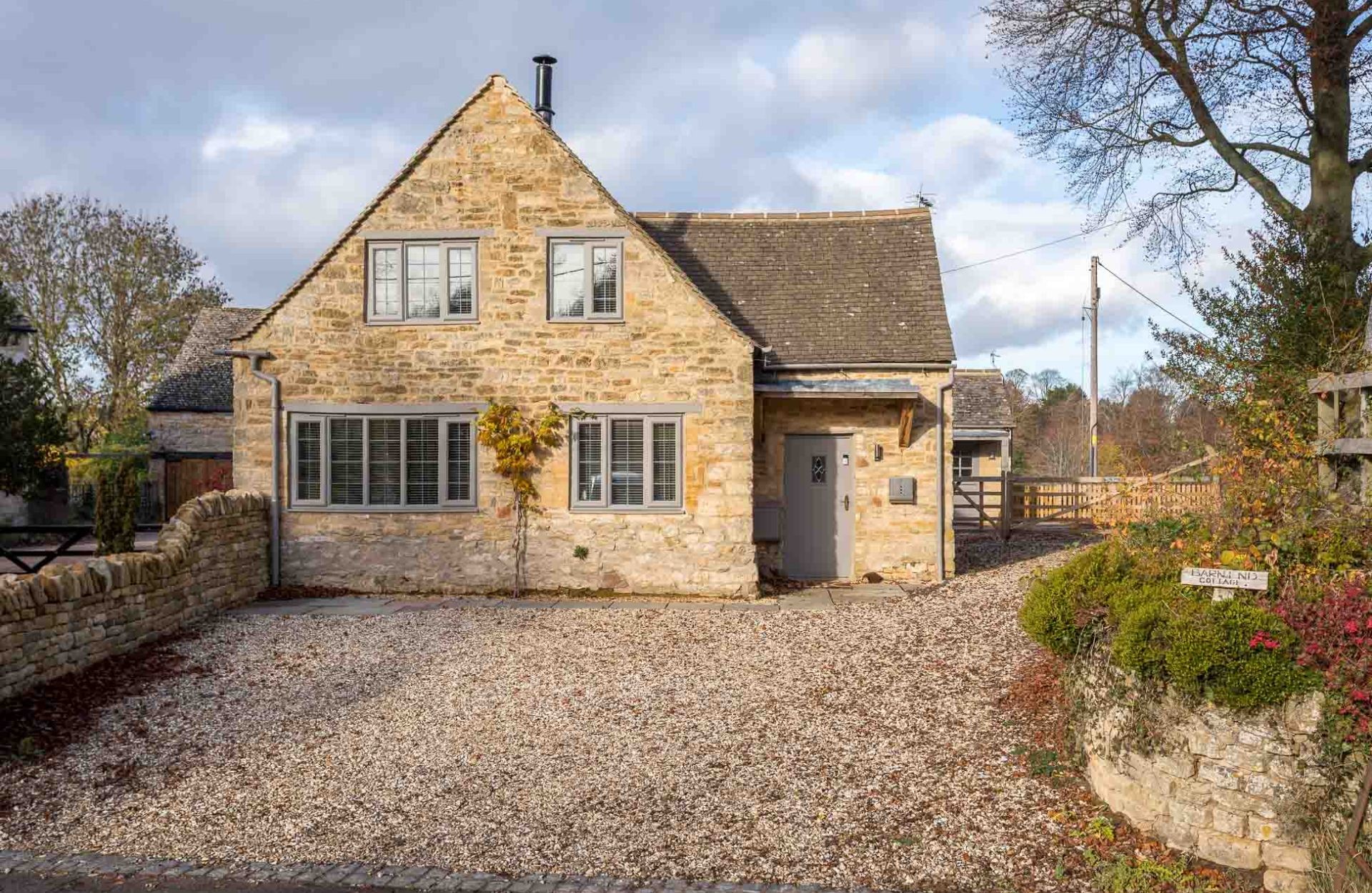
More Details
Gas central heating with woodburning stove. Electric oven, induction hob, microwave, fridge, small freezer compartment, washing machine, dishwasher, Tassimo coffee machine, hairdryer, dog bowl and blanket. Smart TV, Now TV, WiFi. Fuel and power inc. in rent. Bed linen and towels inc. in rent. Highchair available. Off-road parking for 2 cars in shared driveway and free roadside parking. Two well-behaved dogs welcome. Sorry, no smoking. Shop 1.2 miles, pub 0.2 miles. Note: Pet supplement of £25 per pet per stay.
Facilities
2 Bedrooms Gas central heating with woodburning stove. Electric oven, induction hob, microwave, fridge, small freezer compartment, washing machine, dishwasher, Tassimo coffee machine, hairdryer, dog bowl and blanket. Smart TV, Now TV, WiFi. Fuel and power inc. in rent. Bed linen and towels inc. in rent. Highchair available. Off-road parking for 2 cars in shared driveway and free roadside parking. Two well-behaved dogs welcome. Pet supplement of £25 per pet per stay. Sorry, no smoking. Shop 1.2 miles.Lanes Cottage
Chipping Campden,
Sleeps 3 Pets Allowed
Price from £484.00-£2031 Ref syk1091320
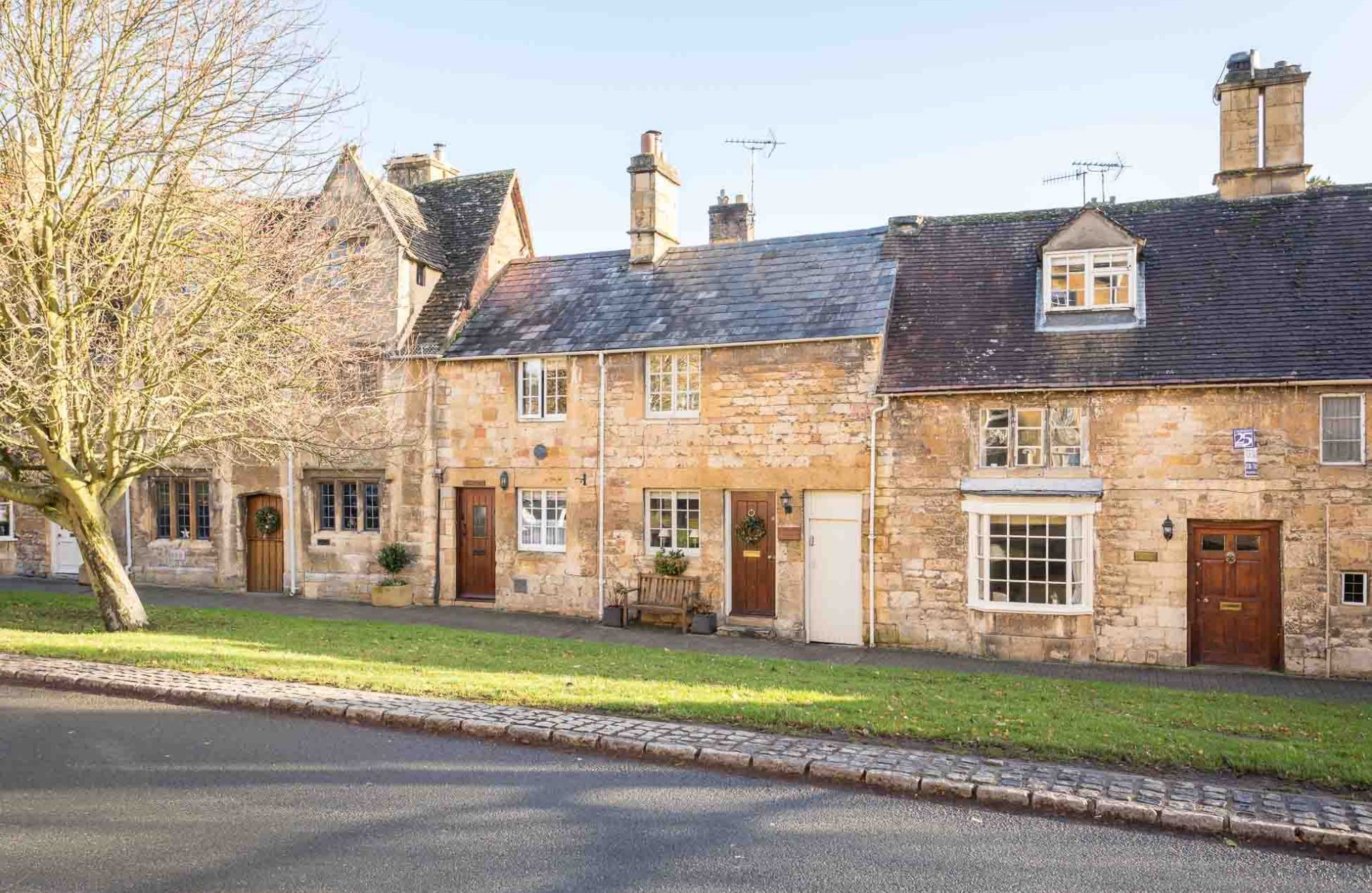
More Details
Lanes Cottage is a charming Grade II listed property, dating back to the 1850s, in the wonderful market town of Chipping Campden. Sleeping three guests in two bedrooms, it is the perfect base for a small family or couple wanting to explore the Cotswolds. Be welcomed into the homely sitting room that is home to a welcoming two-seater sofa and two armchairs for you to slouch into after a long day, whilst the open fire keeps you warm and comforted. Separated from the sitting room by the staircase you will find the dining room which has a wooden table where you can eat heart-warming meals and play games with the selection that are on offer. Two steps lead you into the well-equipped kitchen that is perfect for making delicious home-cooked meals with your loved ones. Completing the ground floor is a stylish shower room with a lovely Velux window and a walk-in shower, perfect for a wash down before heading to bed. When sleep calls, head upstairs where you will find two inviting bedrooms; the master has an eye-catching Cotswold stone chimney breast and fitted wardrobes with a king-size bed, the second bedroom has an attractive Cotswold stone feature wall and a double bed where you can get lost in the pages of a good book from the selection the owners have on offer. In the morning, make yourself a warming mug of tea and head out into the patio garden, which has stone steps leading you up to the lawned tiers which are bordered by pretty shrubs, as you continue on the path to the top terrace which houses a table set, perfect for al fresco dining and breathing in the fresh country air.
Note: One dog welcome at an extra cost of £20.00
Facilities
2 Bedrooms Gas central heating with open fire. Electric oven and hob, microwave, kettle, toaster, fridge, washing machine, dishwasher, hairdryer. Smart TV, DVD player, Sony radio, CD player and iPod connector, WiFi, selection of board games, books and CDs. Fuel and power inc. in rent. Bed linen and towels inc. in rent. Highchair and cot available. Free roadside parking. Multi-level lawn and patio garden with furniture seating two and barbecue. One well-behaved dog welcome. Sorry, no smoking. Shop 0.2 miles, pub 0.1 miles